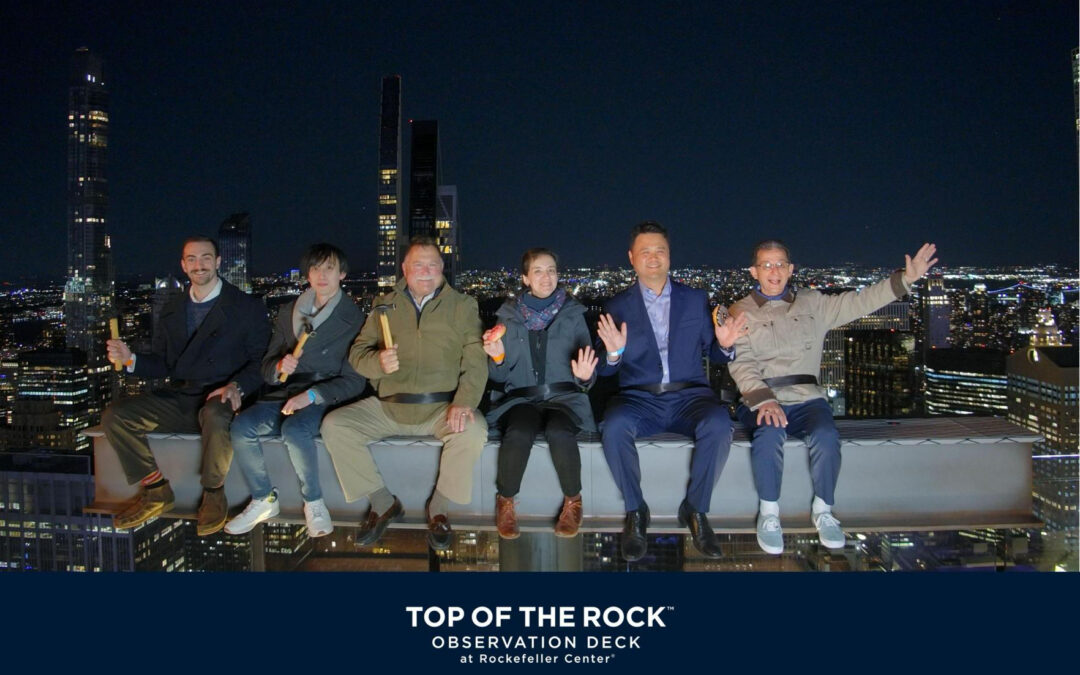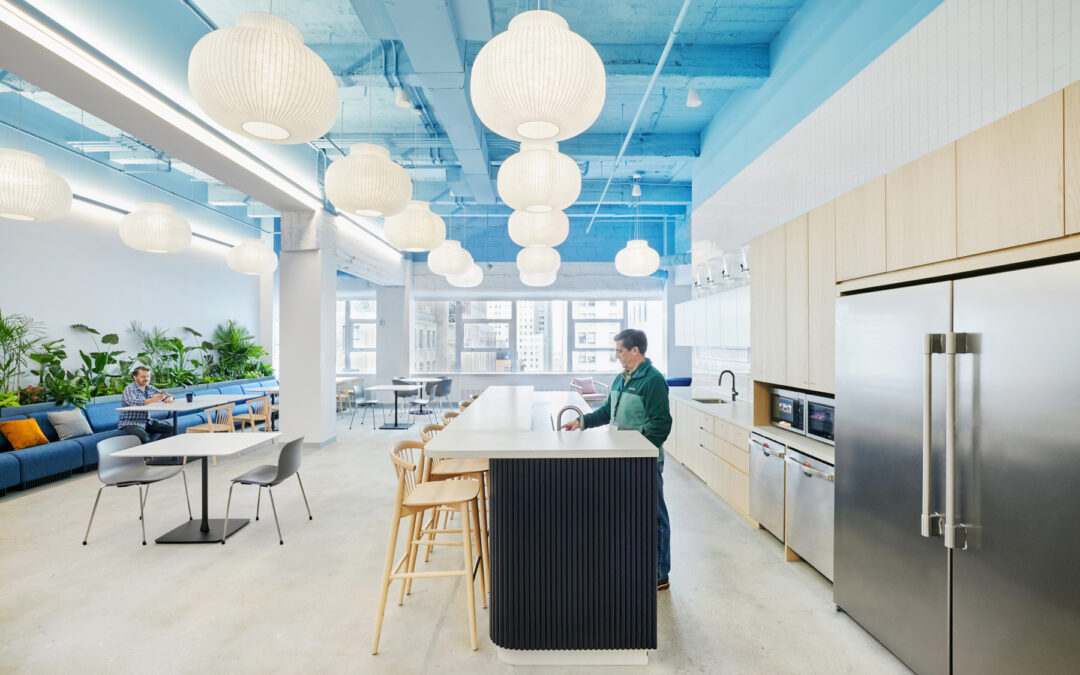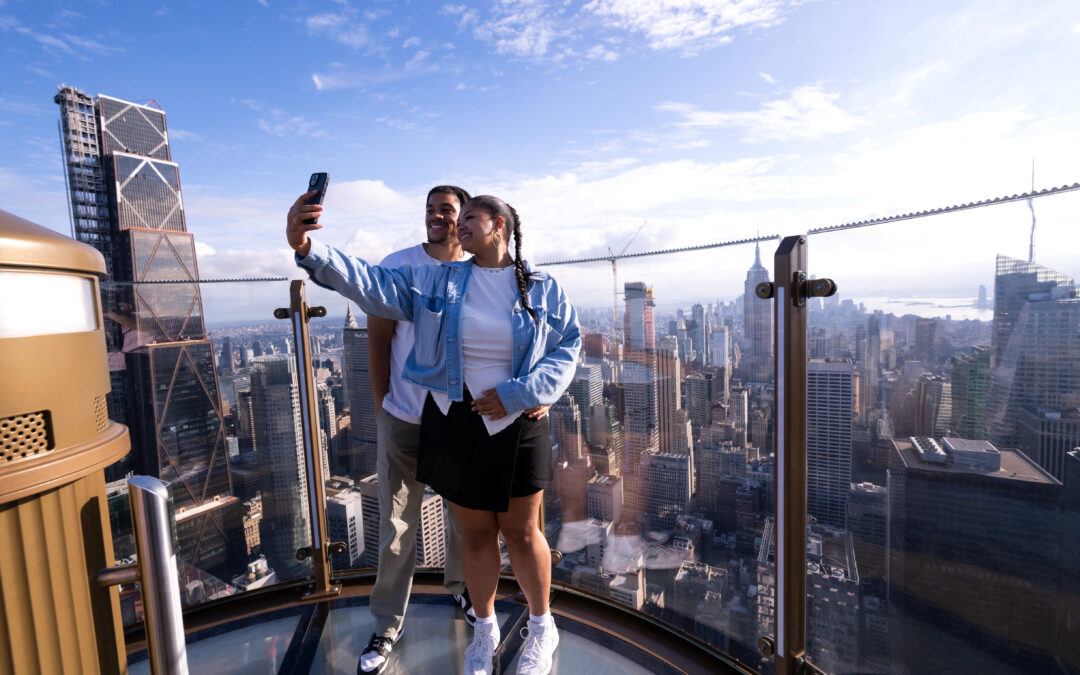2019 AL Design Awards Winner: The Four Seasons Restaurant
A bronze-clad tunnel punctuated by randomly placed miniature LED point lights connects the dining room and bar. The latter offers a moody ambience, with linear grazers recessed into the floor and concealed by air diffuser grilles, highlighting the hand-blown glass beads along the perimeter glazing. Table lamps illuminate the central sunken bar, supplemented by a linear grazer under the countertop.
The restroom entry corridor is defined by a wooden lattice ceiling with an uplit finished wood ceiling beyond. Perimeter light fixtures concealed within the trellis frame create an unexpected, magical moment.
Juror Quote
“Excellent use of integrated lighting and decorative lighting.” —Dave McCarroll, AIA, partner and CFO, KGM Architectural Lighting
Details
Project Name: Four Seasons Restaurant, New York
Architect: Isay Weinfeld, São Paulo • Isay Weinfeld, Pedro Ricciardi, Marcela Aleotti, Adriana Aun
Architect of Record: Montroy DeMarco Architecture, New York • Steven Andersen, Daniel Terebelo, AIA, Chris White, AIA
Lighting Designer: Tillotson Design Associates, New York • Suzan Tillotson, Erin Dreyfous, Megan Trimarchi
Electrical Engineer: Stantec
Client Representative: LePartner Project Solutions
Custom Decorative Pendant Designer: Michael Anastassiades
Custom Decorative Fixture Designer: Isay Weinfeld
Electrical Contractor: Adco Electrical Corp.
Photographer: FG+SG Architectural Photography, John Muggenborg Photography
Project Size: 10,700 square feet
Watts per Square Foot: 6.5 (front of house)
Code Compliance: 2016 New York City Energy Conservation Code
Manufacturers: USAI Lighting, Flos USA/Lukas Lighting, Flos, Luminii, Electrix, Moda Light, Inter-lux, Apure, Lutron
Source: Architectural Lighting







MADGI Team Celebrates Completion of Top of the Rock Revitalization
The Montroy Andersen DeMarco Team celebrated the completion of the Top of the Rock revitalization by riding the new open-air attractions, The Beam and Skylift, and taking in the breathtaking 360-degree panoramic views of New York City. It's an honor to be a part of...

Vibrant Emotional Health Offices – New York City
Montroy Andersen DeMarco designed Vibrant Emotional Health’s NYC headquarters with open, airy spaces, wellness-focused elements, greenery, and sound privacy features, accommodating a hybrid work environment post-2020.Designed by Montroy Andersen DeMarco,...

MADGI and THG Creative Complete Skylift, a Moving Observation Platform at 30 Rockefeller Plaza
Most observation decks in New York City are wrapped in ceiling-height extensions or are formed by all-glass extensions protruding from shiny new skyscrapers, Skylift, the new lookout venue at 30 Rockefeller Plaza, required a different approach given the...
