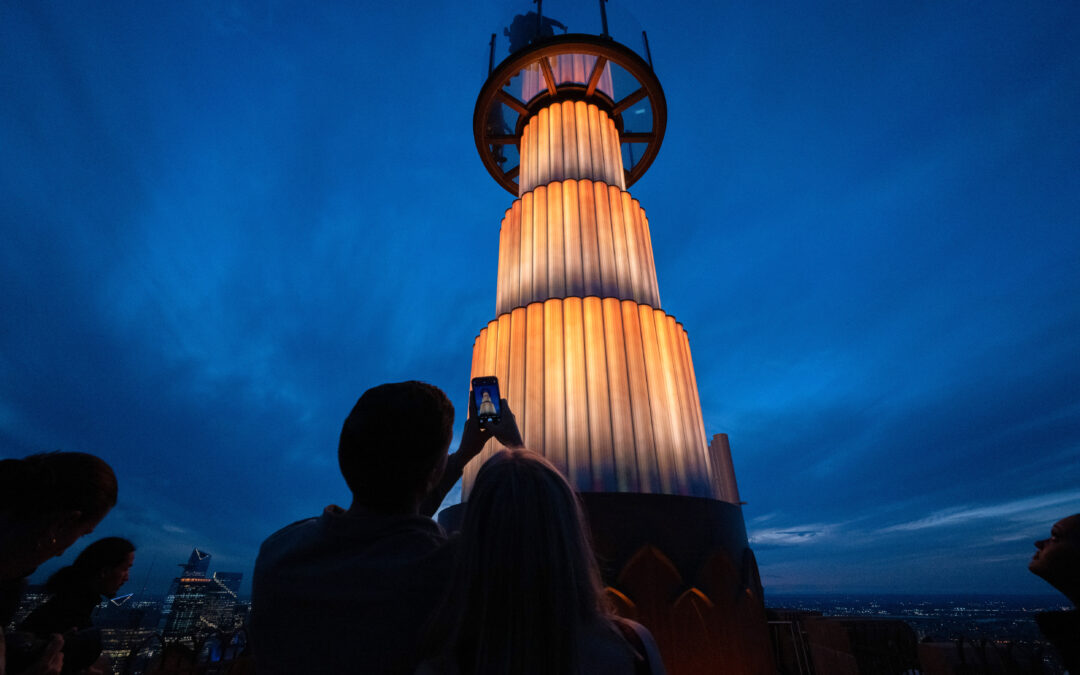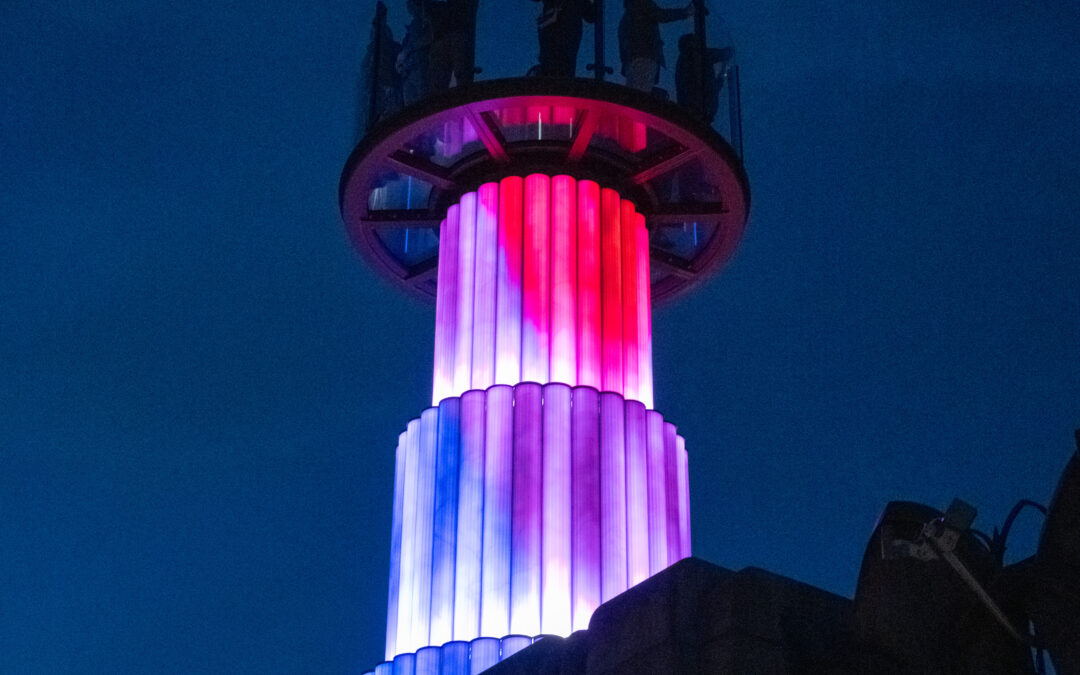A Star is Born! Architecture Affiliate, MDALLP, Designs The Silver Star
Mixed use building by Montroy DeMarco Architecture features Mercedes-Benz dealership and residential units
Montroy DeMarco Architecture has completed The Silver Star, a 10-story, 135,000-square-foot mixed-use building in the Long Island City/Dutch Kills section of Queens. The building features a 41,300-square-foot pre-owned Mercedes-Benz dealership on the first two floors and 85 rental units and amenity spaces on the upper floors. The lower portion of the building, from the second-floor slab edge down, features a rain screen of aluminum panels. In keeping with the area’s industrial aesthetic, 20-foot-high ceilings are of flat-plate concrete. A suspended acoustical baffle system mimics the look of structural beams and aids in the reduction of ambient noise. The first floor houses the showroom, a coffee station, desks for sales associates, and, behind a vertical lift garage door, an internal vehicle service and parking area. A stair with glass treads leads to the mezzanine-level executive offices and conference room. The second floor is a parking area for employees and houses additional car storage space for the showroom. A rectangular, black zinc-framed canopy entrance with a 30-foot-high glass curtain wall marks the residential entry, which is located on the side street between the dealership and service facility area. The residential lobby has an industrial loft look with floors finished in clear-sealed concrete and walls of concrete paneling with wood planks on the ceilings. The units are composed of studios, one, two, and three-bedroom rental units, and many include private terraces. The third floor contains residential amenities, which include a television lounge, gym, and an outdoor area for grilling. Fogarty Finger Architecture served as the interior designer for the residential section of the building. An affiliate of Silver Star Motors is the developer of the new tower.
Source: AIA New York Newsletter




Architecture Affiliate, MDA is One of the Nation’s Largest Workplace Interior Architecture Firms
Montroy DeMarco Architecture LLP is one of the Nation's Largest Workplace Interior and Interior Fitout Architecture and Architecture Engineering (AE) Firms! Check out Building Design+Construction Magazine's Annual 2024 Giants 400 Report....

Top of the Rock Opens 900 Ft. High Skylift Attraction
Skylift at Top of the Rock, a new attraction atop 30 Rock, elevates visitors nearly 900 feet in the air above street level for a spectacular, entirely unobstructed, 360-degree view of New York City. The design team for the Skylift included owner Tishman Speyer...

Tishman Speyer Properties and Architect Richard J. DeMarco Complete Skylift At Rockefeller Center’s Top Of The Rock
The One-of-a-Kind Attraction Elevates Visitors Nearly 900 Feet Above New York City New York, NY–Skylift at Top of the Rock, a new attraction atop 30 Rock, elevates visitors nearly 900 feet in the air above street level for a spectacular, entirely unobstructed,...
