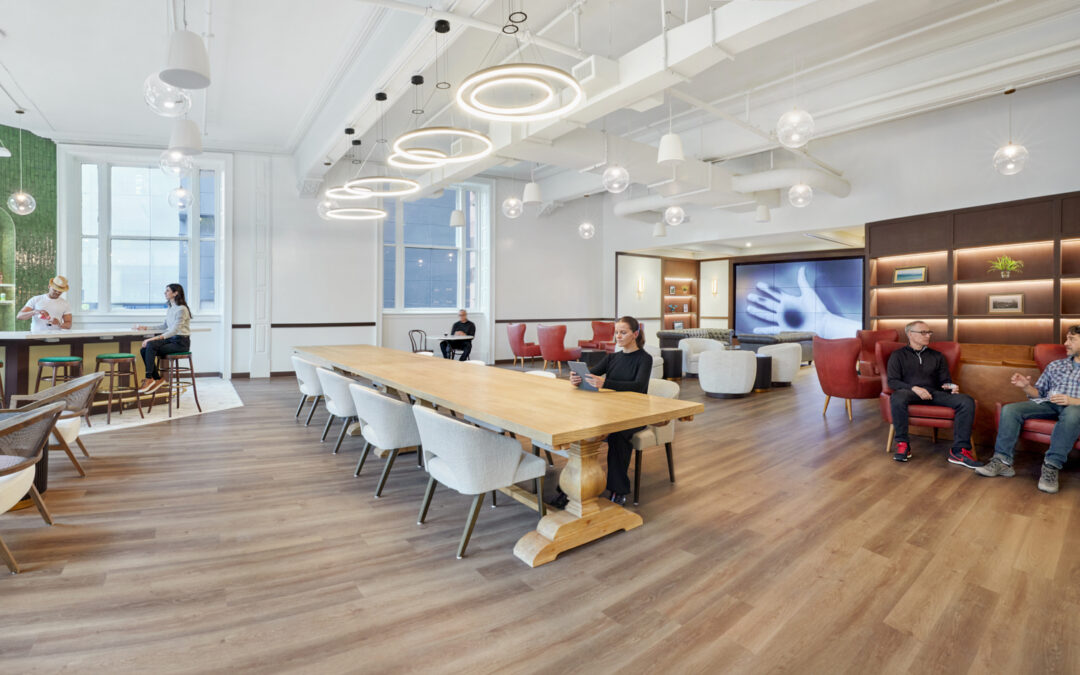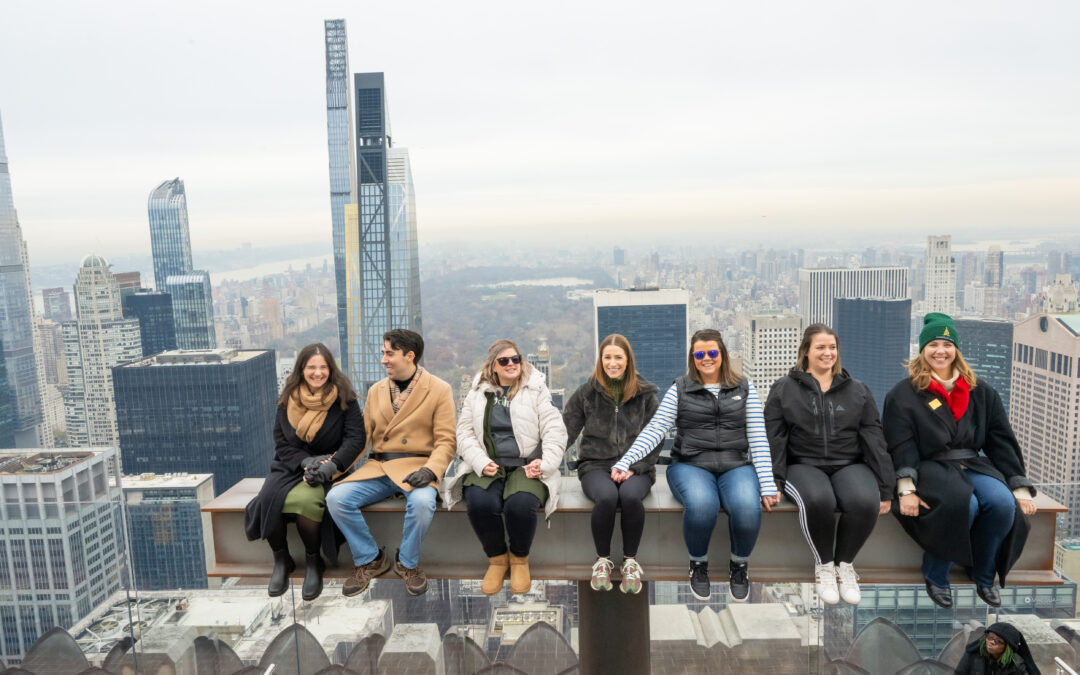Construction Begins on FirstService Residential’s New NYC Office
Montroy DeMarco Architecture (MDA) has begun the renovation of a 48,000-square-foot space for FirstService Residential’s New York City headquarters on the ninth and tenth floors of Beacon Capital Partner’s 575 Fifth Avenue. FirstService Residential is the largest residential property management company in North America and a subsidiary of FirstService Corporation (NASDAQ and TSX: FSV), a North American leader in providing essential property services to a wide range of residential and commercial clients.
Beacon and building co-owner MetLife recently upgraded the 35-story, 500,000-square foot property at 47th Street, with the addition of tenant amenities and retail space and have implemented two pre-built design standards for their commercial tenants. YPI Project Management serves as construction manager and Alexander Wolf & Sons is the contractor.
“FirstService Residential has more than 40 years of experience assisting residential building owners with superior management operations,” said Daniel Montroy, MDA Principal. “The firm has intimate knowledge of construction and building systems and therefore needed its new headquarters to reflect not only sophisticated, contemporary design aesthetic, but also sustainable and cutting-edge construction methods.”
“In line with our continued growth, I am excited to announce the relocation of our Manhattan office to a new, Class-A office space at 575 Fifth Avenue this fall,” said Dan Wurtzel, President of FirstService Residential New York. “As the city’s leading property management company, we recognize that our associates are the foundation of our success, which is why we are investing significant resources in creating and maintaining an environmentally conscious work environment with state-of-the-art office technologies and a collection of on-site amenities. We thank FirstService Energy president Kelly Dougherty, Montroy DeMarco Architecture and the construction team for helping us deliver a workspace designed to meet the WELL certification guidelines that will enhance the health and well-being of our associates.”
575 Fifth Avenue is LEED Gold and Fitwel Certified. The building has also partnered with The Best Bees Company to provide its rooftop for local honeybee hives and continuing apiculture research.
“MDA worked closely with FirstService Residential to meet the programmatic needs of the office space as well as to fulfill the requirements of WELL certification,” explained MDA Project Manager Sarah Bigos.
MDA’s design team also included Job Captain and furniture designer Jessica Gross as well as the technical team of Ruzanna Kocharian and Ruxiao Liu. Additional team members include Jack Green
Associates, engineer; Epsten Group, WELL consultant; YPI Project Management, construction manager; Brooksbridge, expeditor; and Alexander Wolf & Sons, general contractor.
Design Standards Used to Differentiate Spaces
The building has established two pre-built standards with differing aesthetics. The traditional standard is classic and complimentary to the Fifth Avenue address, with recessed channel and glass office fronts, drop ceilings, and wood plank flooring in reception areas and carpet tile elsewhere. The modern ‘fin-tech’ standard has Extruded Aluminum Frame office fronts, exposed ceilings and steel columns, polished concrete floors, and texture heavy carpet tile.
According to Bigos, “The FirstService Residential space will be a hybrid of both pre-built standards and tenant Built to Suit. Once MDA studied the existing standards, the feel of each design was incorporated into the program specific layout.”
The ninth floor will house the reception area as well as closing rooms and offices for FirstService Residential’s public supporting departments, including leasing, operations, compliance, marketing, human resources, accounting, and project management. The closing rooms will be separated from a café and lounge by a moveable glass wall partition, which can be opened to convert the space into an event or training space. FirstService Residential’s proprietary learning center will feature full-scale replicas of critical building components, including MEP systems, elevators, structural facades, and security systems, which will provide a hands-on learning experience for property managers and building staff.
MDA utilized the traditional pre-built standard for the public spaces of the floor and the modern pre-built standard for private employee spaces. The use of glass doors, sidelights, and clerestories between the public and employee areas provides each a sight line into the adjacent space. Within the employee portion, MDA used the built offices as anchor points and a means of team demarcation. The floor plan has also been designed to incorporate natural daylight, sightlines to the street facades, and greenery to meet WELL criteria.
The tenth floor exclusively houses teams responsible for FirstService Residential’s daily property management operations. Post-COVID, FirstService Residential has implemented an office culture based on a combination of remote work and hoteling. Within the social areas of the floor, furniture will act as temporary touch-down spaces for visiting employees. Sit-stand workstations will be scattered throughout the floor and a bank of internal offices will allow natural light to penetrate from all street facades. Keyed box files on casters at each workstation allow for ease of transportation and an encouraged non-permanence. Shared employee amenities, including a lounge, employee lockers, and a coffee-bar café will be centered in the layout.
The modern pre-built is the design basis for the entire floor. Within the exposed ceiling areas, linear LEDs will be clustered at differing angles to exude energy above the workstation areas. Zones of carpet tile in the workstation clusters will be connected by walkways of polished concrete. Bar height tables and stools, oversized benches and gathered lounge chairs will create areas for collaboration, while single person phone booths will provide for moments of solitude and quiet work.
The material choice and colorways have been chosen to provide contrast and a strong accent to the floors as well as to give a nod to FirstService Residential’s distinctive blue branding. Exposed ceilings will add weight to the oversized floor heights as well as allow for the lighting to feel distinctive from the ductwork and sprinkler systems overhead. Neutral walls will serve as a canvas for hung greenery, FirstService Residential’s artwork, and the technology that is imperative to the company’s success.
MDA was required to complete the design on a tight schedule, and both documentation and detailed design had to occur simultaneously to meet the lease schedule requirements. MDA utilized conferencing
technology to communicate with both FirstService Residential and with the design consultants on a daily basis. Construction completion is expected in the summer of 2022.
About FirstService Residential
FirstService Residential is North America’s property management leader, partnering with more than 8,600 properties representing more than 1.7 million residential units across the U.S. and Canada. In the New York region, FirstService Residential manages more than 600 condominiums, cooperatives and multifamily rental properties representing nearly 90,000 residential units. With an unmatched combination of industry experience, resources, and local market expertise, board members and building owners rely on FirstService Residential to deliver exceptional, personalized client service and solutions that enhance the value of every property and the lifestyle of every resident in the communities it manages. FirstService Residential is a subsidiary of FirstService Corporation (NASDAQ and TSX: FSV), a North American leader in providing essential property services to a wide range of residential and commercial clients. www.fsresidential.com/new-york
Montroy DeMarco Architecture
Based in New York City, Montroy Andersen DeMarco (MADGI) is a prominent interior design firm predominantly serving commercial, retail, and multi-family markets in the greater New York area. MADGI’s affiliate Montroy DeMarco Architecture (MDA) provides architectural services to commercial and multi-family clients. Three principals lead the studios: Steven Andersen; Richard J. DeMarco, AIA; and Daniel Montroy, AIA. The affiliated studios employ 30 architects, interior designers, LEED professionals, project managers, and support staff. Building Design & Construction magazine ranks the firm as the 132nd largest designer in the United States. Engineering News-Record lists the firm as the 81st largest design firm in the New York/New Jersey region.
MADGI’s markets include office and corporate interiors; retail, entertainment, residential and mixed-use new buildings (both market-rate and affordable housing); hospitality; commercial building conversions and market re-positioning; landlord services; and sustainable/LEED design. Headed by principals, the specialized studios have served as designer for some of the most innovative – and challenging – projects in the city. The firm is known for its design quality and expertise in cost control, technology, and addressing complex zoning regulations.
The firm was the design force behind the headquarters offices of a multitude of global corporate bluebloods and technology firms such as the Japanese advertising and digital marketing giant Dentsu, National Futures Association, TravelClick, Mediabistro, and Mimeo, among others. MADGI’s recent corporate interior work also includes the 150,000-sq.-ft. East Hanover, N.J., U.S. headquarters and laboratories and the 75,000-sq.-ft. Manhattan offices and testing labs of Givaudan Fragrance. The studio has designed nearly ten million square feet of office and common use space for both tenants and for leading commercial landlords in New York City, including CBRE, Colliers International, George Comfort & Sons, Atlas Capital, and Equity Office.
MDA recently served as the architect for two of the most prominent restaurants and tourist attractions in Manhattan: One World Observatory – the 90,000-sq.-ft. observation deck and retail space atop the new World Trade Center, and the renovated landmark Rainbow Room on top of 30 Rockefeller Plaza. The firm’s retail projects include multiple store locations of U.S. Polo Assn., Camper, and Zara; two New York City locations of Bill’s Bar & Burger; the Rogue and Le Coq Rico restaurants in Manhattan; the Discovery TSX retail/entertainment space in Times Square; and showrooms of Jordache and Pem America.
MDA’s architectural, executive design, and design collaborations’ portfolio also includes the 230-room citizenM New York hotel in Times Square; the 183,000-sq.-ft., 17-story 20 East End Avenue luxury condominium; The Dillon Townhouses and Condominiums, a 205,000-sq.-ft residential complex at 425 West 53rd Street that received an AIA New York State Award of Merit; the 11-story 560 West 24th Street luxury condominium; the 82,000-sq.-ft. Soori Highline luxury condominium on West 29th Street; and the market repositioning of the 100,000-sq.-ft. 160 Fifth Avenue office tower in Manhattan as well as the $330 million redevelopment of The Watermark at Brooklyn Heights luxury senior living community in Brooklyn, NY and the 10-story, 85-apartment Silver Star residential/retail mixed-use building in Long Island City, NY. Additional information: www.montroydemarco.com and www.madgi.com.
Source: Commercial Construction & Renovation Magazine / Rendering: Montroy DeMarco Architecture / Ruxiao Liu

Commercial to Residential Property Conversion in New York City: Financial and Design Feasibility Overview
Commercial tenants currently only use approximately 50% of their offices. Companies are either shrinking their space or not renewing their leases. To make matters worse, prior to the pandemic, many owners of older, mortgage-free office buildings took out loans...

Architecture Affiliate, MDA is One of the Nation’s Largest Workplace Interior Architecture Firms
Montroy DeMarco Architecture LLP is one of the Nation's Largest Workplace Interior and Interior Fitout Architecture and Architecture Engineering (AE) Firms! Check out Building Design+Construction Magazine's Annual 2024 Giants 400 Report....

Top of the Rock Redevelopment – AISC 2025 IDEAS² Award Winner for Excellence in Adaptive Reuse
The idea of installing attractions at the top of a 90-year-old urban icon is enough to make anyone’s stomach drop, but the team behind New York City’s Top of the Rock Redevelopment pulled it off (at a hugely complex and challenging jobsite, no less). Some...
