Contemporary Workplace
Interior design firm Montroy Andersen DeMarco (MADGI) has completed a new corporate workplace at 280 Park Avenue in Manhattan for a London-based global insurance and banking group. The MADGI-designed space fosters collaborative engagement, while also reflecting the sophistication and history of a market-leading organization.
The 14,000 SF, full-floor space – on the upper floor of the LEED Gold Certified building’s 29-story East Tower – is the new U.S. headquarters for the London-based firm.
“The client articulated its desire for the design to evoke the dual identity of a storied past and dynamic, forward-looking vision,” said Steven Andersen, partner at MADGI. “We had clear goals to represent a brand steeped in legacy and tradition, but also to showcase its outlook as a leading-edge, vibrant and innovative company. We chose to break from the classic wood-paneled walls of a traditional banking institution and created a dramatic and invigorating interior. We also broke up the hierarchal partitioned office layout to embrace an open, flexible configuration that empowers teamwork, cooperation, and creativity.”
The office features large, open spaces with high ceilings, flooded by natural light through full-height windows. For privacy, the firm introduced premium acoustical treatments for the four meetings rooms and a boardroom, with double-glazed, high-grade sound insulation from Tagwall. The design highlights functionality and flexibility, with meeting spaces the tenant can reduce in size or expand, a pantry convertible from lunch space into workstations or to host social events and robust audio-visual infrastructure. The mix of legacy and modernity starts in the elevator landing lobby finished with dark-colored metal wall panels which opens into a reception area with signature details.
The lounge features stylish furniture in classic blues and grays, and opens up into the pantry area, which leads to the boardroom and meeting areas, and to the workstation area. The pantry features a counter area that can double as lunch tables or temporary workstations. Four meeting rooms can roll back walls to become two larger spaces.
The main work area clusters into pods of five to six workstations, including several dedicated for visitors, set under a slotted wood panel acoustical ceiling. The flooring consists of carpet tile in the workstation and meeting room areas, and a fine grit polished concrete in the remainder of the space. Other amenities include a wellness room, restrooms and employee storage.
The project team included General Contractor Benchmark Builders; MEP Engineer Robert Derector Associates; Spectra Audio Design as Audio-Visual Consultant and Owner Vornado Realty Trust.
Source: Mann Report / Photo Credit: Tom Sibley/Wilk Marketing Communications
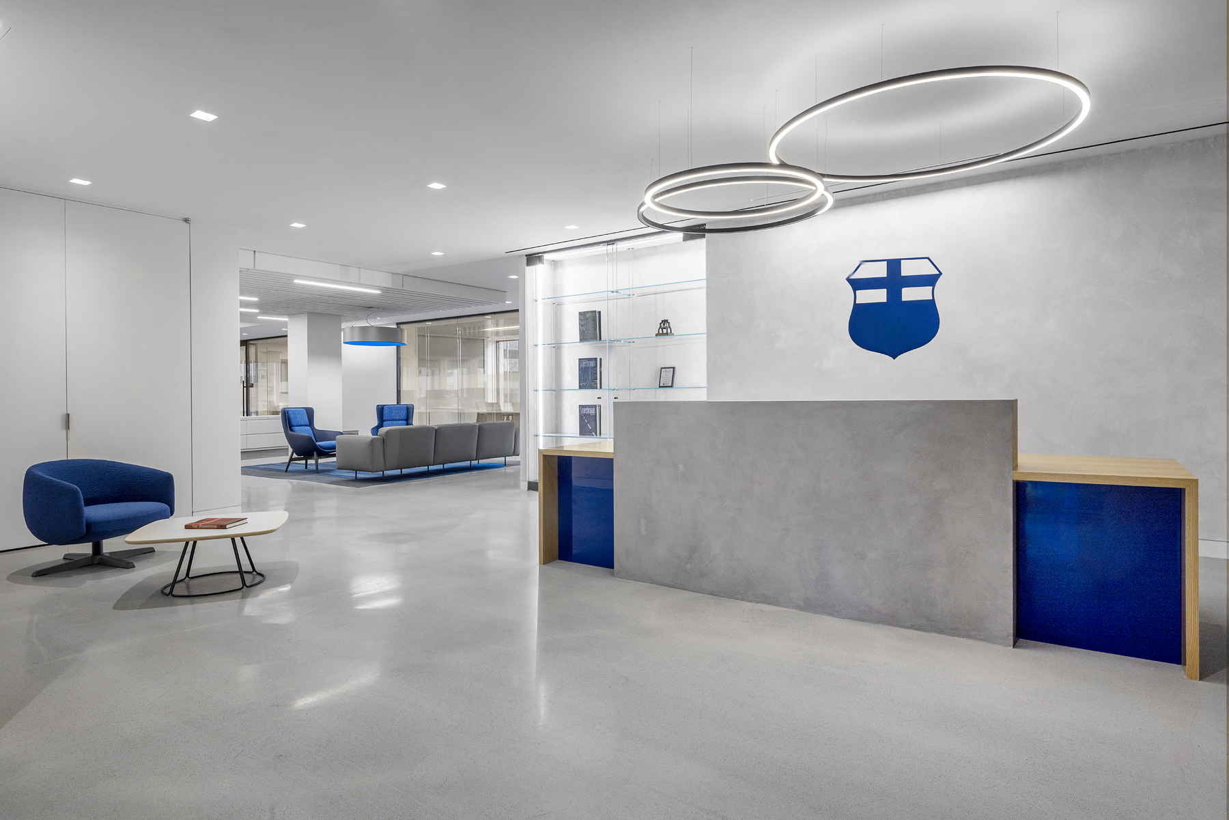
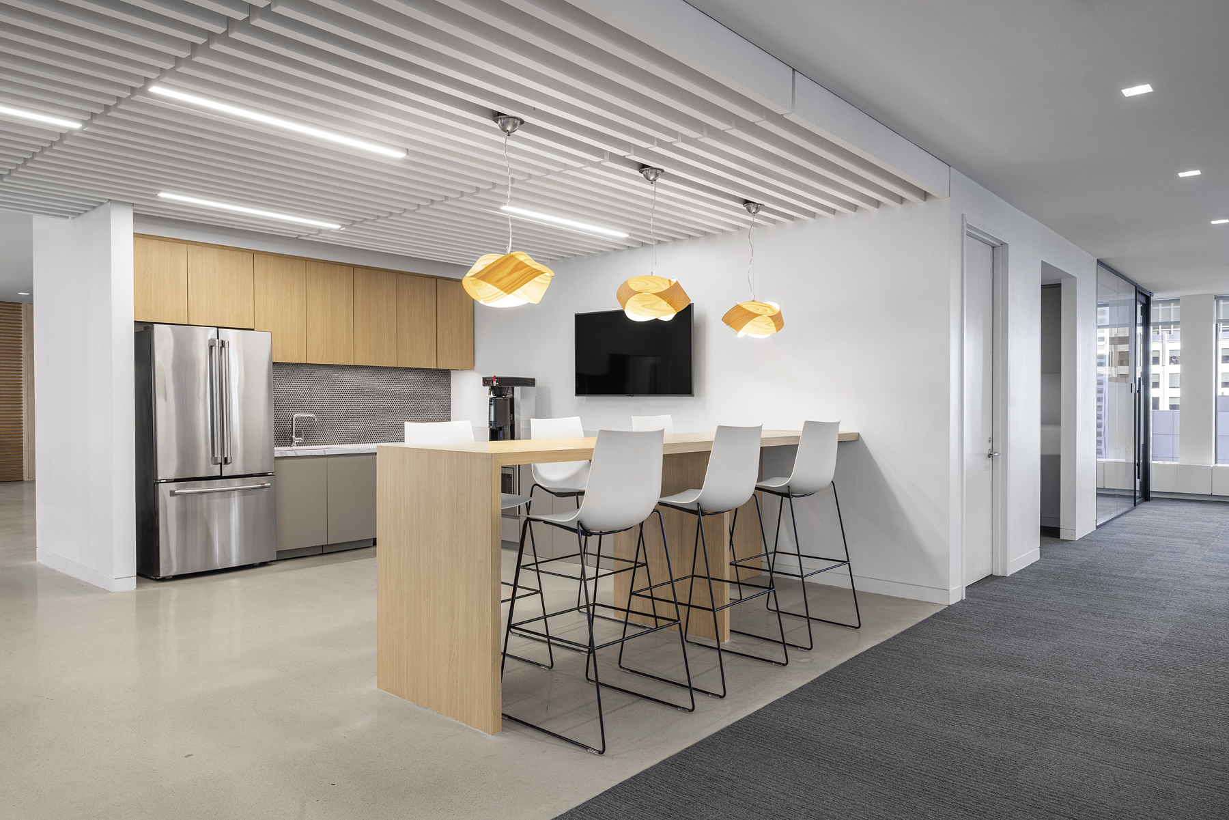
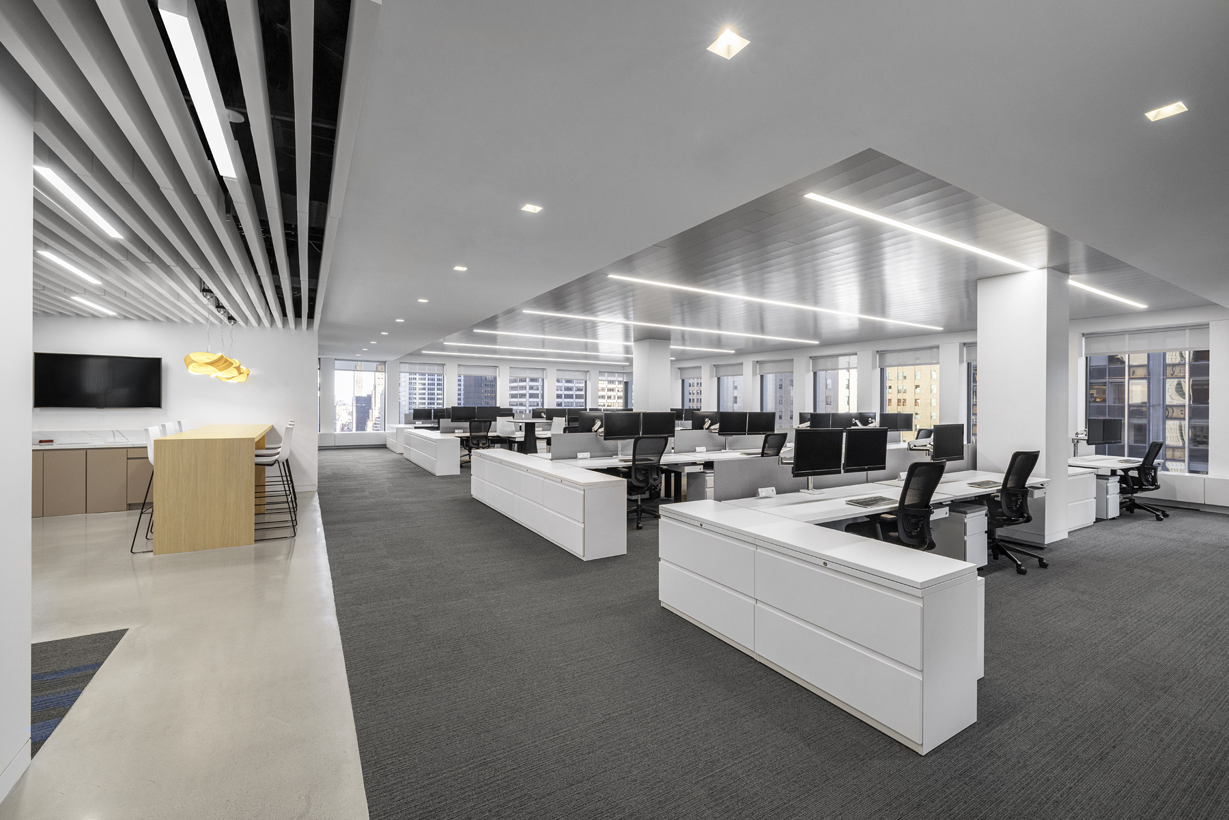
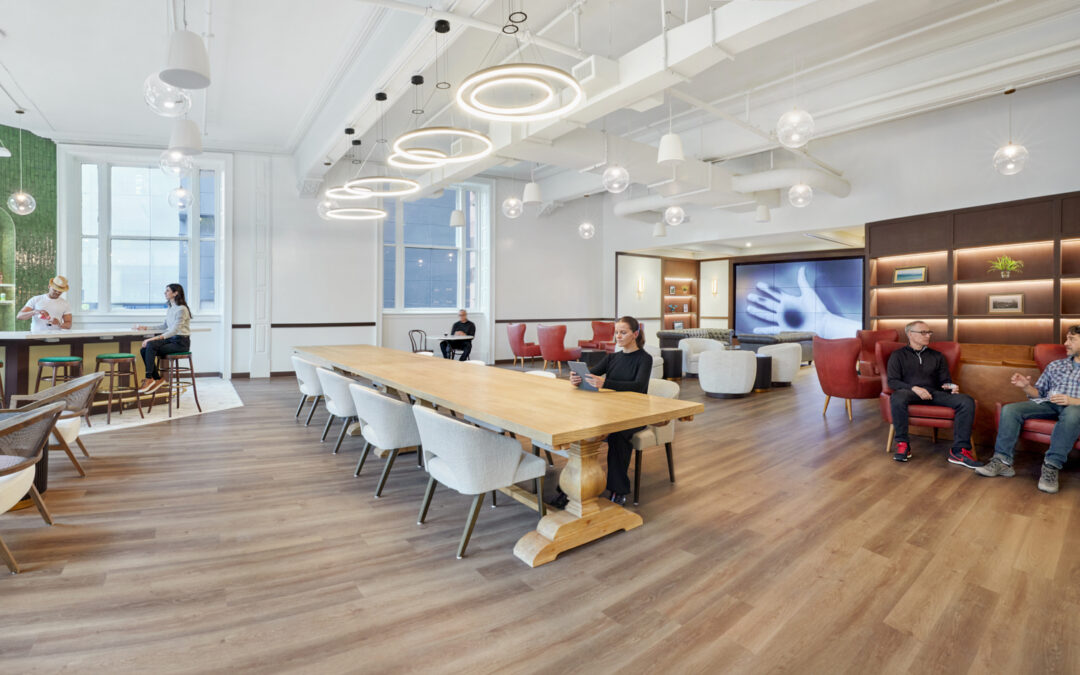
Architecture Affiliate, MDA is One of the Nation’s Largest Workplace Interior Architecture Firms
Montroy DeMarco Architecture LLP is one of the Nation's Largest Workplace Interior and Interior Fitout Architecture and Architecture Engineering (AE) Firms! Check out Building Design+Construction Magazine's Annual 2024 Giants 400 Report....
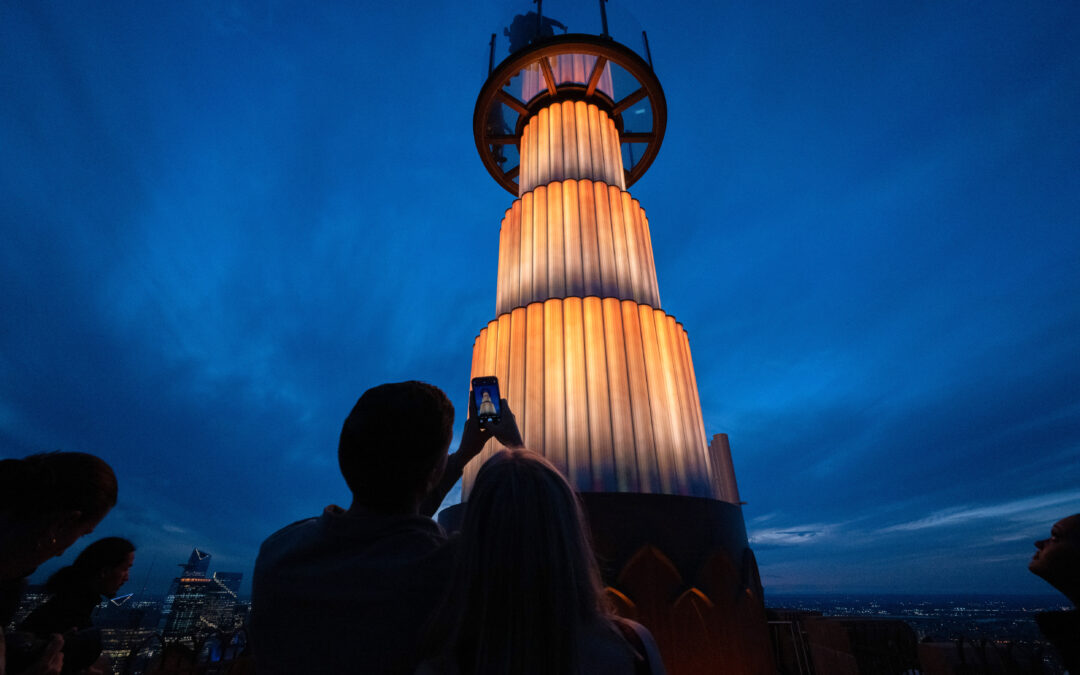
Top of the Rock Opens 900 Ft. High Skylift Attraction
Skylift at Top of the Rock, a new attraction atop 30 Rock, elevates visitors nearly 900 feet in the air above street level for a spectacular, entirely unobstructed, 360-degree view of New York City. The design team for the Skylift included owner Tishman Speyer...
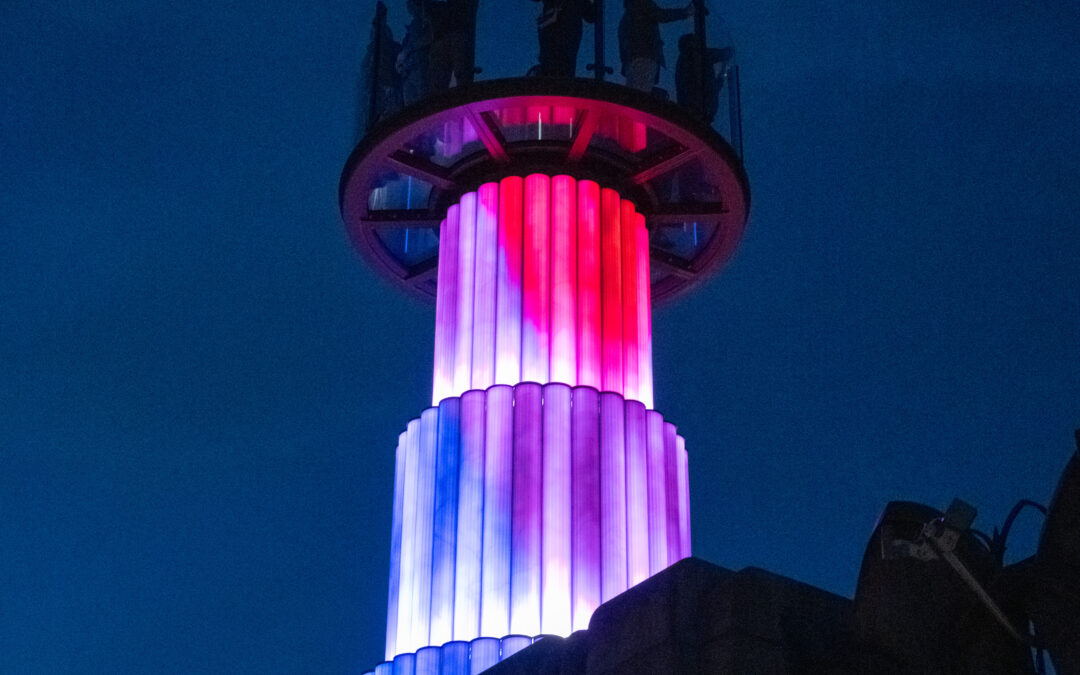
Tishman Speyer Properties and Architect Richard J. DeMarco Complete Skylift At Rockefeller Center’s Top Of The Rock
The One-of-a-Kind Attraction Elevates Visitors Nearly 900 Feet Above New York City New York, NY–Skylift at Top of the Rock, a new attraction atop 30 Rock, elevates visitors nearly 900 feet in the air above street level for a spectacular, entirely unobstructed,...
