Vibrant Emotional Health Offices – New York City
Montroy Andersen DeMarco designed Vibrant Emotional Health’s NYC headquarters with open, airy spaces, wellness-focused elements, greenery, and sound privacy features, accommodating a hybrid work environment post-2020.Designed by Montroy Andersen DeMarco, Vibrant Emotional Health’s national headquarters office at 80 Pine Street in New York City spans 60,000 square feet of space across the 18th and 19th floors.
Vibrant connects individuals and families with emotional support and care. The firm runs community programs and state-of-the-art crisis lines like the 988 Suicide & Crisis Lifeline, NYC 988, the Disaster Distress Helpline, and the NFL Life Line. The organization currently employs nearly 1,000 employees, of which over 200 are based in New York City’s new headquarters office.
The 19th floor houses the majority of shared spaces and has a reception area, adjoining lounge and coffee bar and pantry, as well as executive and administrative offices. Exiting the elevator on the 19th floor to the east, one enters a voluminous reception area with double-height ceilings and a cloud lighting system by HAY. A coffee bar, lounge and waiting area are adjacent to the reception area and are further surrounded by conference and meeting rooms that can be expanded by opening up the glazed walls.
Next to the reception desk is an architectural stair that joins the 18th and 19th floors. Although the stair is located where an original narrow, utilitarian stair was, the project team expanded the opening to 14.5’x12′ to make the stair larger. There are also six conference/meeting rooms on the floor that are either 120 square feet, 350 square feet or 700 square feet.
An employee pantry with bench seating and tables and chairs is located to the west of the 19th floor elevator lobby. It houses a lounge area and a counter with stool seating that incorporates a high-end coffee making system. Beyond the pantry is an open office for counselors and several private offices. An IT neighborhood with open work stations and meeting rooms is on the north side of the lobby and phone rooms and huddle rooms are on the south side.
The 18th floor provides space for employee and back-office functions. The Library room on this floor provides a dedicated space for individual quiet work. It features darker walls and lounge-type furniture for comfort and ease of focus. There is also an L-shaped open lounge with soffits, bench seating, tables and a counter east of the elevator lobby. There are also conference and meeting rooms, an H2H training room, and a studio sound room for recording marketing and training videos. The south side of the 18th floor houses open work stations, huddle rooms and a copy/printing area, and, to the west, there are more huddle and meeting rooms, open work stations and a lounge area by the windows.
Since the project was designed in 2021 and 2022 when many people were returning to the office from a work-from-home environment, it was important to the design team to create a space that accommodated a hybrid work system and included many wellness and hospitality elements. That led to the decision to design a space that was very open and airy with lots of plants and greenery and lounge seating. They also used many materials that were easy to clean and maintain, such as concrete and carpet tile.
Although most of the ceilings are exposed, some neighborhoods have drop acoustical ceilings and carpet flooring to add sound privacy, especially in the areas where counselors are speaking with clients on the phone and a lot of other phone conversations are taking place. Other notable design elements include the black steel handrails of the architectural stair, which match some black steel wall frames and furniture elements in the office, and the polished concrete flooring with an epoxy sealant.
Design: Montroy Andersen DeMarco
Contractor: Benchmark Construction
Furniture Dealer: Creative Office Resources
Photography: Ola Wilk Photography
Source: Office Snapshots
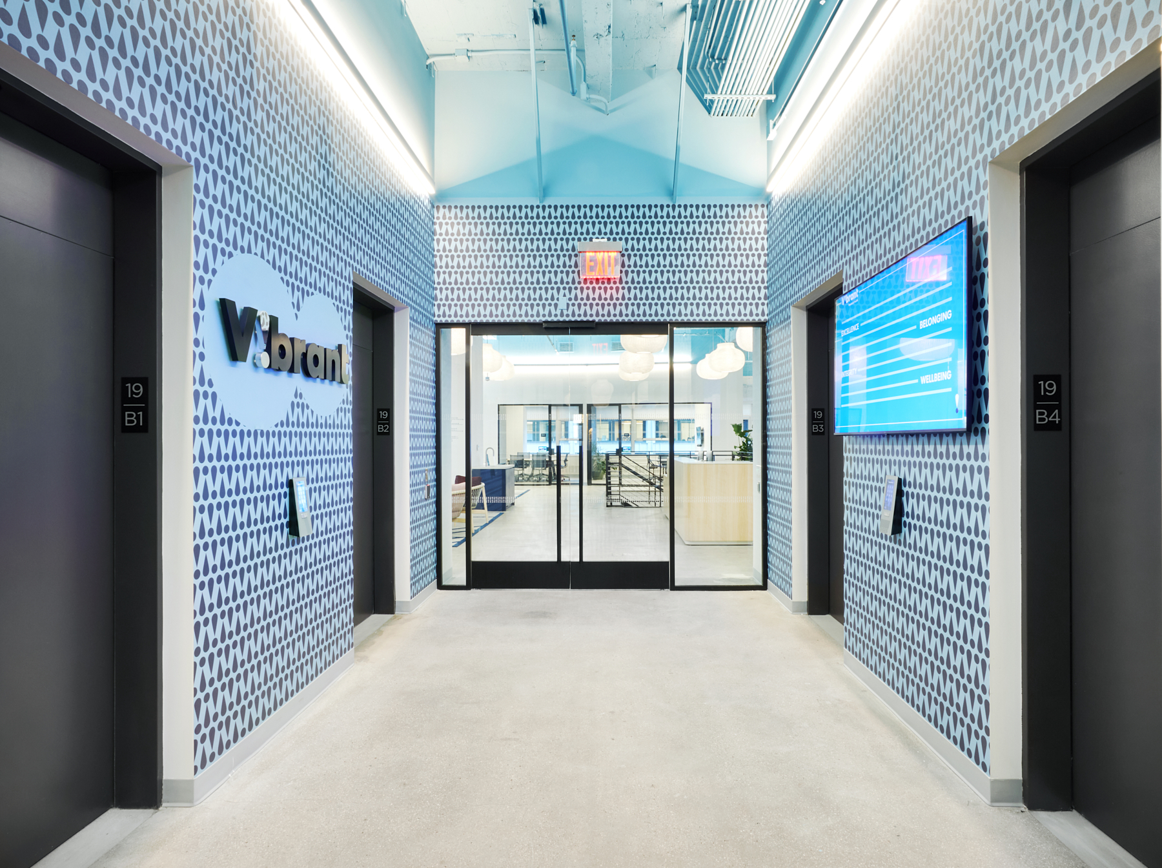
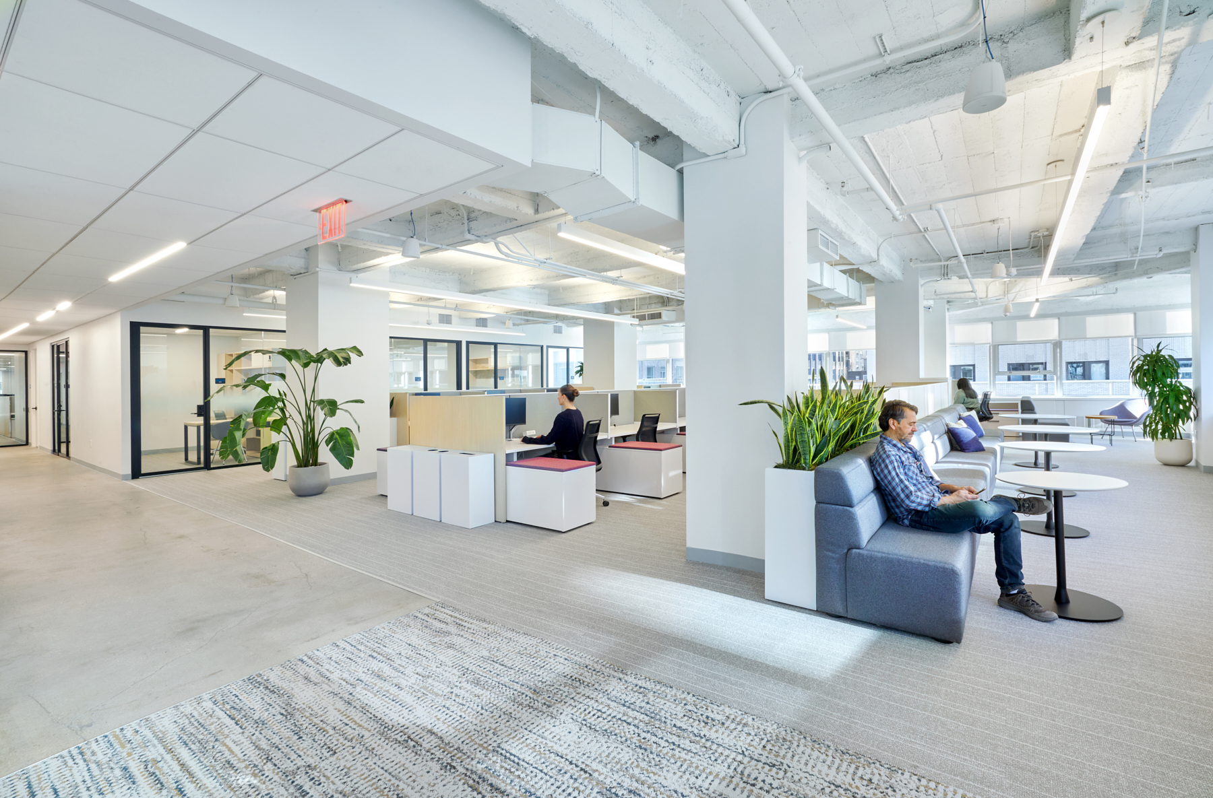
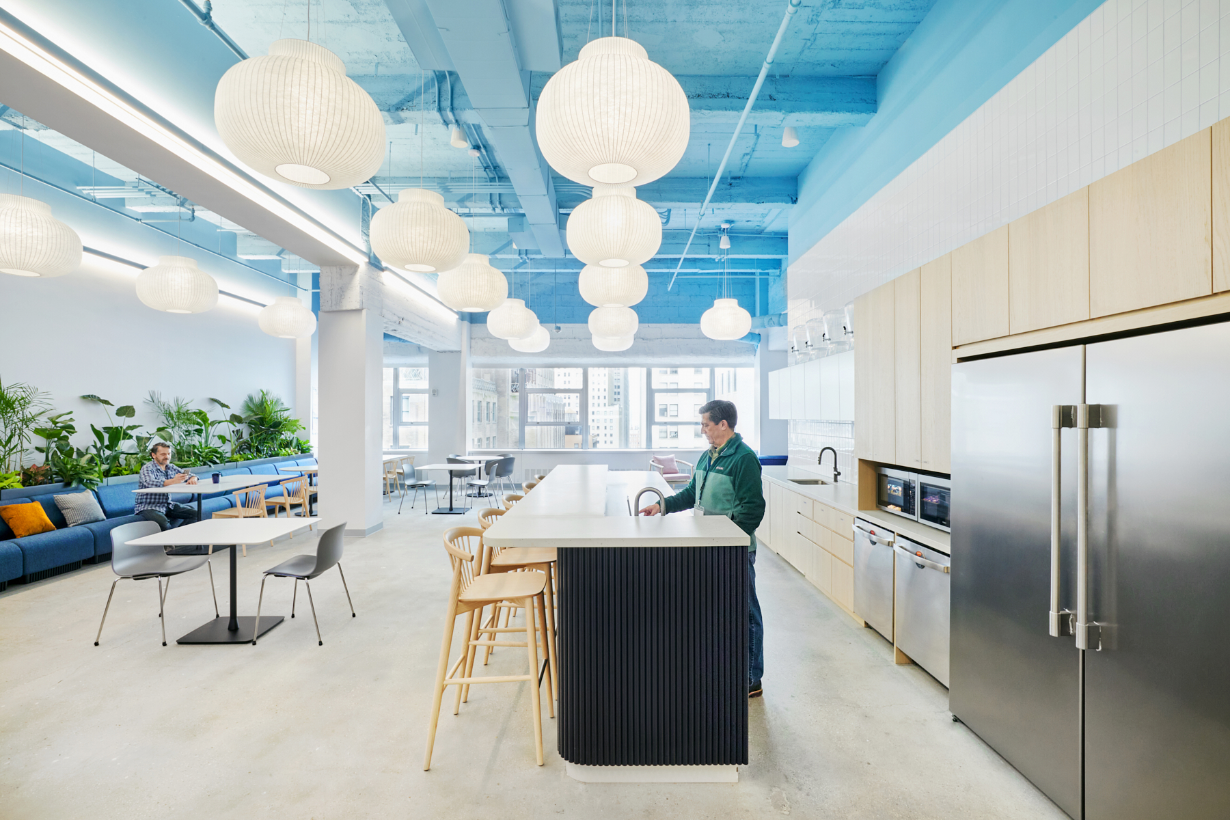
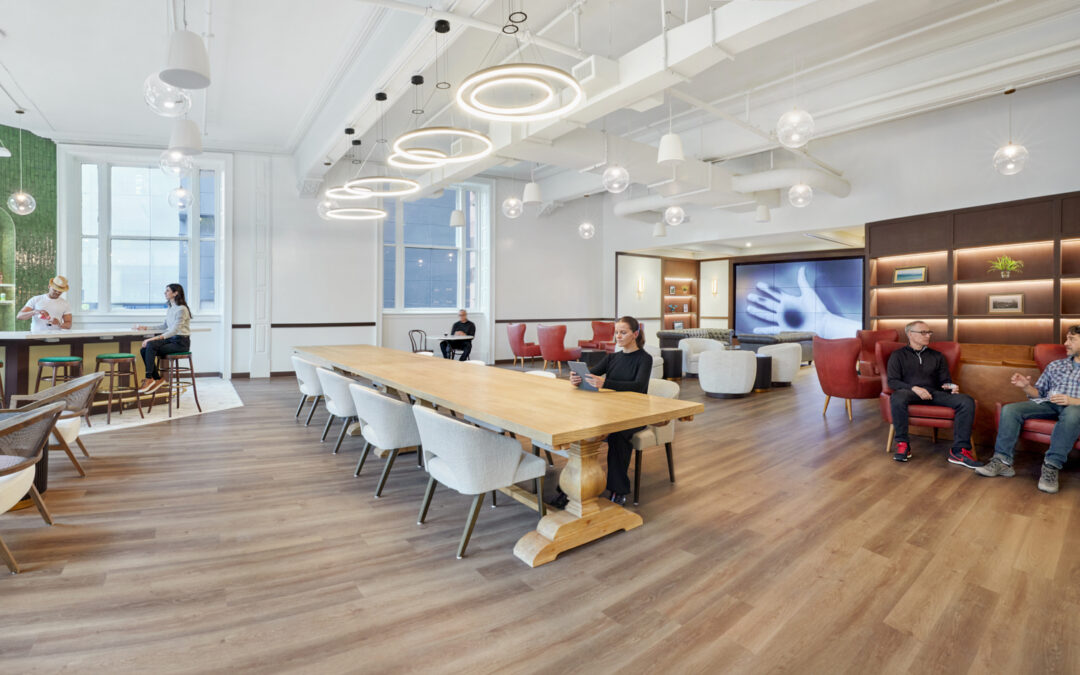
Architecture Affiliate, MDA is One of the Nation’s Largest Workplace Interior Architecture Firms
Montroy DeMarco Architecture LLP is one of the Nation's Largest Workplace Interior and Interior Fitout Architecture and Architecture Engineering (AE) Firms! Check out Building Design+Construction Magazine's Annual 2024 Giants 400 Report....
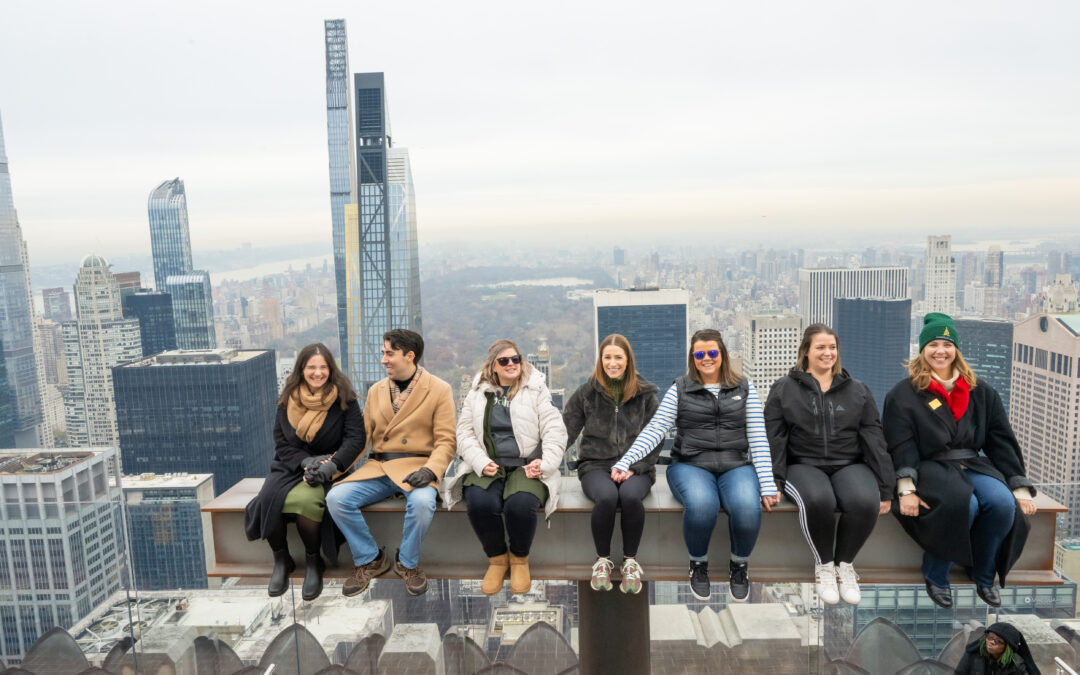
Top of the Rock Redevelopment – AISC 2025 IDEAS² Award Winner for Excellence in Adaptive Reuse
The idea of installing attractions at the top of a 90-year-old urban icon is enough to make anyone’s stomach drop, but the team behind New York City’s Top of the Rock Redevelopment pulled it off (at a hugely complex and challenging jobsite, no less). Some...
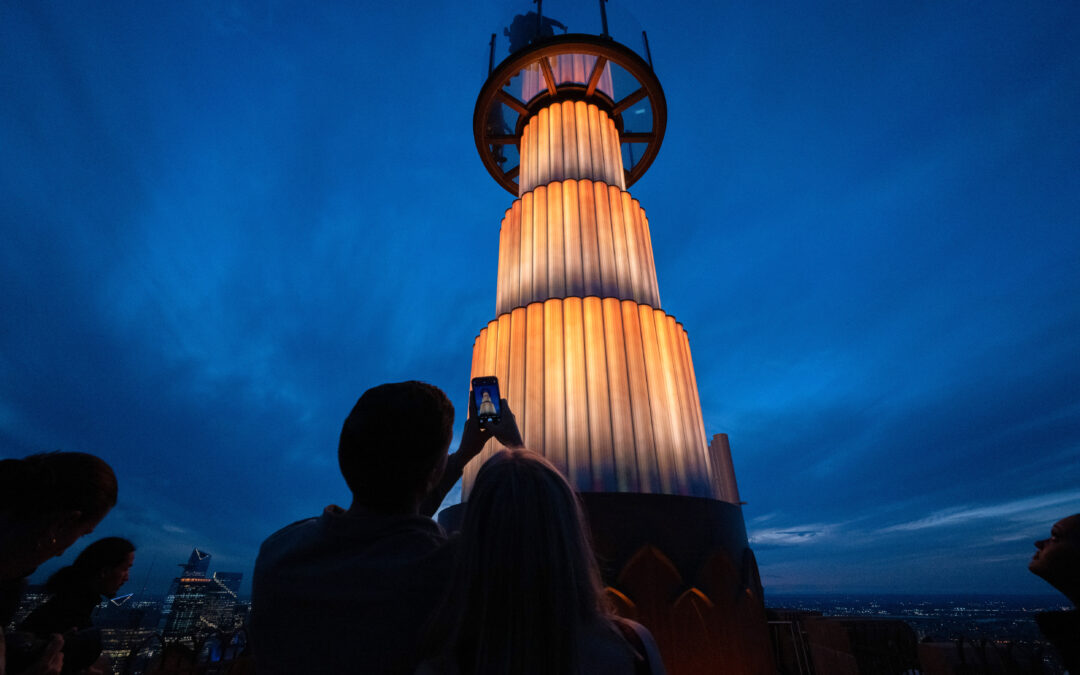
Top of the Rock Opens 900 Ft. High Skylift Attraction
Skylift at Top of the Rock, a new attraction atop 30 Rock, elevates visitors nearly 900 feet in the air above street level for a spectacular, entirely unobstructed, 360-degree view of New York City. The design team for the Skylift included owner Tishman Speyer...
