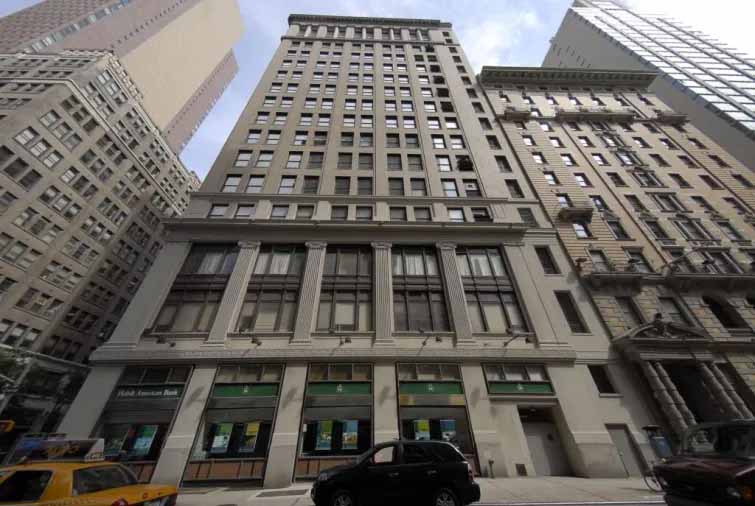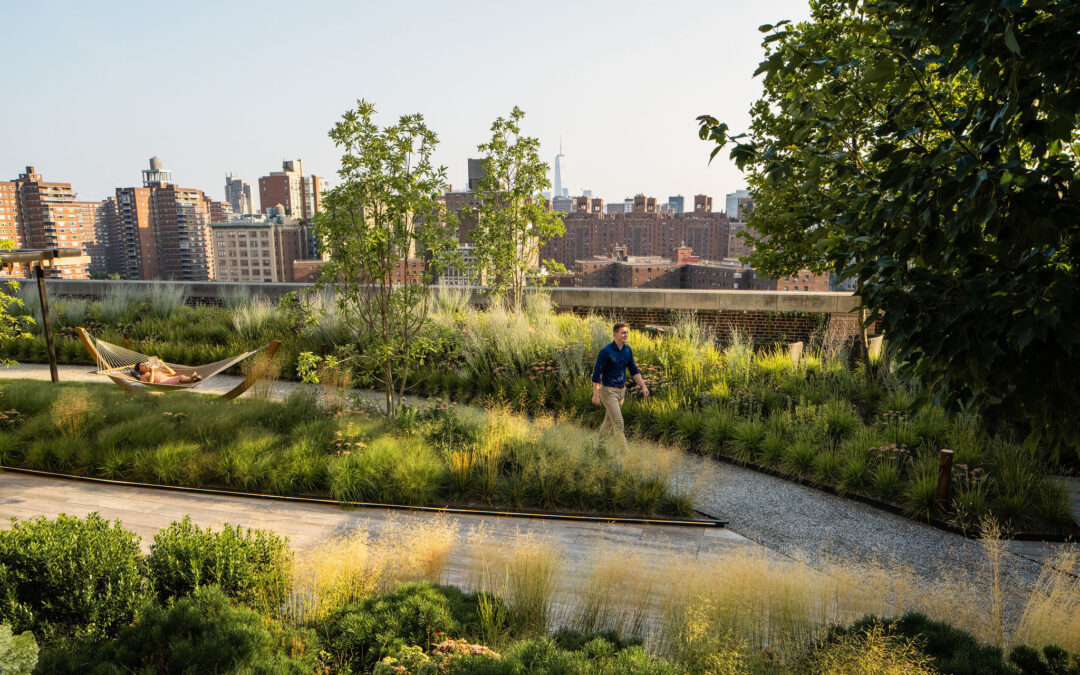Architecture Affiliate, MDA is Architect for New 19,694 SF Furniture Showroom at 99 Madison Avenue in Manhattan’s Nomad Design District
Representing landlord, Windsor Management, Architecture Affiliate, MDA is Architect for the new 19,694 SF showroom for Italian furniture company, Boffi l DePadova at 99 Madison Avenue in Manhattan’s Nomad Design district.
Commercial Observer Article
Italian furniture company Boffi | DePadova plans to open a 19,964-square-foot showroom at Windsor Management’s 99 Madison Avenue, Commercial Observer has learned.
The retailer signed a 15-year lease for the ground floor, second floor and mezzanine of the 17-story building between East 29th and 30th streets, according to Cushman & Wakefield, which brokered both sides of the deal. The building sits three blocks north of Madison Square Park.
Asking rents were around $225 per square foot for the ground floor, about $65 per square foot for the second floor and $40 per square foot for the mezzanine. The showroom is set to open in the second quarter of 2024.
The company designs furniture, kitchen and room partitions.
C&W’s Andrew Kahn, Fanny Fan and Adrienne Gallus negotiated the deal on behalf of both the landlord and tenant.
“At Boffi | DePadova, we are always looking for the most important locations across the globe to set our design showrooms and display the architectural interior solutions we are renowned for,” Boffi | DePadova CEO Roberto Gavazzi said in a statement. “With this new, majestic ambiance at 99 Madison, we’ve once again strengthened our corporate strategy that is committed to the coexistence of different realities and languages in a living solution that’s becoming more and more internationally recognizable.”
Windsor is currently putting the fully leased building through a capital improvement project that will provide tenants with a new lobby, an updated facade and floor-to-ceiling windows for Boffi | DePadova, according to C&W.
Source: Commercial Observer / Writer: Mark Hallum / Photo Credit: Property Shark


NYREJ’S 2024 Ones to Watch Industry Leaders: MDA Job Captain, Mateusz Slapinski
New York Real Estate 2024 Ones to Watch Industry Leaders Spotlight: MDA Mateusz Slapinski, Job Captain, Montroy DeMarco Architecture “Mat is one of the impressive young leaders within our firm’s architecture and interior design studios. He leads his projects...

Morgan North’s Architectural Design Team Honored at NYCxDesign 2024 Awards Ceremony
The Architectural Design Team for Morgan North was honored at the NYCxDESIGN 2024 Awards ceremony. The redevelopment and adaptive reuse of the Morgan North Post Office was recognized for its outstanding architectural planning, interior design, and landscape...

The Redevelopment of the Historic USPS Morgan North Receives 2024 Project Profile Award by Commercial Construction & Renovation (CCR) Magazine
Morgan North, New York, New York Designer: Montroy DeMarco Architecture LLP, Shimoda Design Group, HMWhite (Landscape Architect) Contractor: Urban Atelier Group The expansive, 645,000 SF Morgan North redevelopment by Tishman Speyer transforms what was once New...
