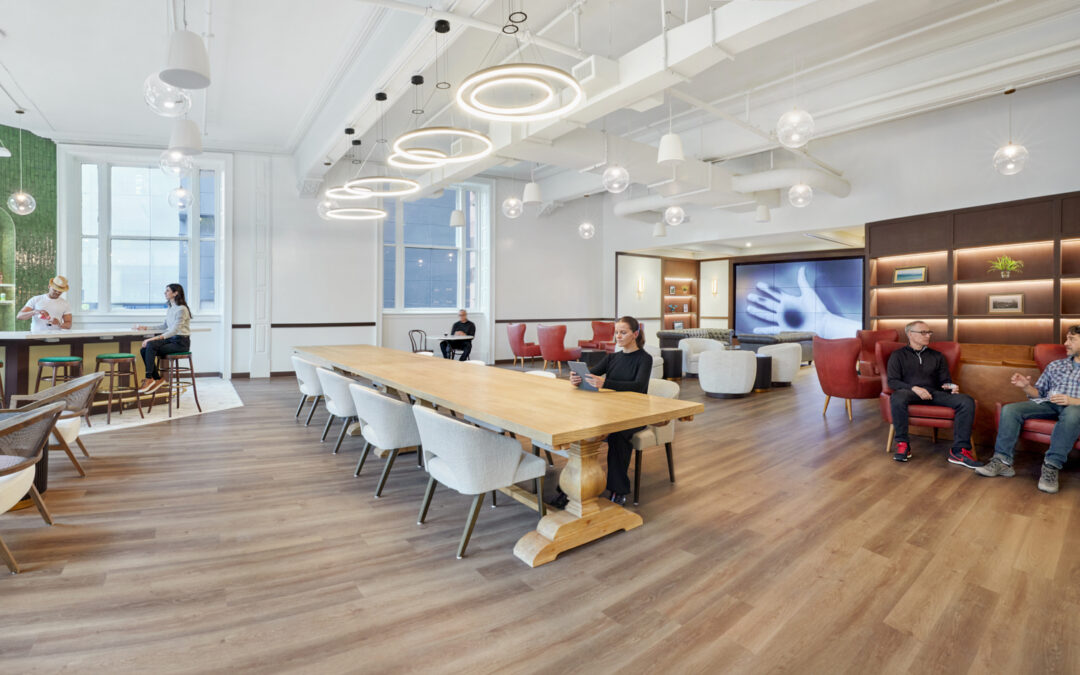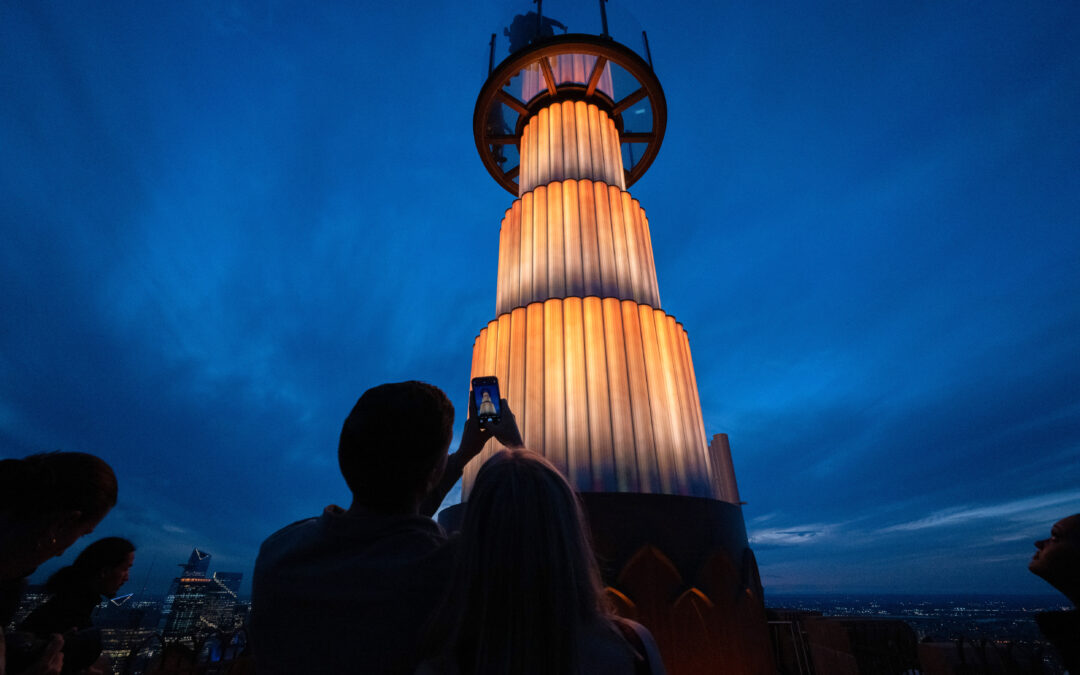Architecture Affiliate, Montroy DeMarco Architecture and 1 Oak Complete Mixed-Use Silver Star Building in LIC
The Silver Star is one of the first new high-rise mixed-use retail/residential buildings in the east Long Island City/Dutch Kills section, located along Northern Blvd. The property is located above the Manhattan-bound “R” and “M” trains subway stop and next to the Paper Factory Hotel.
Montroy DeMarco Architecture Principal Richard DeMarco, AIA, said “The 10-story, 135,000 SF mixed-use structure features a 41,300 SF Mercedes-Benz dealership on the first two stories and 85 rental apartments on the upper floors. This building is yet another prominent residential development in our firm’s extensive architectural portfolio of multifamily properties completed throughout New York City.”
The initial concept for the site’s development simply was to build a new pre-owned showroom for Silver Star Motors. During preliminary discussions about the design for an expanded dealership with Silver Star’s ownership, DeMarco recommended performing residential test fit based on the property’s zoning. “Based on our experience in optimizing buildings’ size and revenue, while working within the complex New York City zoning regulations, we thought it best to maximize a value for the owner and perform a test fit that would provide the highest return on investment. Our analysis showed that 85 apartments could be developed on the site within the local zoning guidelines. The owner/developer decided to go forward with the residential component, in addition to the originally planned pre-owned dealership section, “said DeMarco.
The residential rental units comprise 30 studios, 27 one-bed room units, 28 two-bedroom units, and two three-bedroom units.
MNS Real Estate is serving as a leasing broker and marketing agent for the property. In addition to Montroy DeMarco Architecture and contractor 1 Oak, the project team included Fogarty Finger Architecture as the interior designer for the residential units; Dealer Solutions and Design was the dealership design consultant; the structural engineer was Gilsanz Murray Steficek; the mechanical/electrical/plumbing (MEP) engineer was Lilker Engineering; the geotechnical and S.O.E engineer and environmental consultant was GZA GeoEnvironmental; and the civil engineer was DeRosier Engineering.
Source: New York Real Estate Journal




Commercial to Residential Property Conversion in New York City: Financial and Design Feasibility Overview
Commercial tenants currently only use approximately 50% of their offices. Companies are either shrinking their space or not renewing their leases. To make matters worse, prior to the pandemic, many owners of older, mortgage-free office buildings took out loans...

Architecture Affiliate, MDA is One of the Nation’s Largest Workplace Interior Architecture Firms
Montroy DeMarco Architecture LLP is one of the Nation's Largest Workplace Interior and Interior Fitout Architecture and Architecture Engineering (AE) Firms! Check out Building Design+Construction Magazine's Annual 2024 Giants 400 Report....

Top of the Rock Opens 900 Ft. High Skylift Attraction
Skylift at Top of the Rock, a new attraction atop 30 Rock, elevates visitors nearly 900 feet in the air above street level for a spectacular, entirely unobstructed, 360-degree view of New York City. The design team for the Skylift included owner Tishman Speyer...
