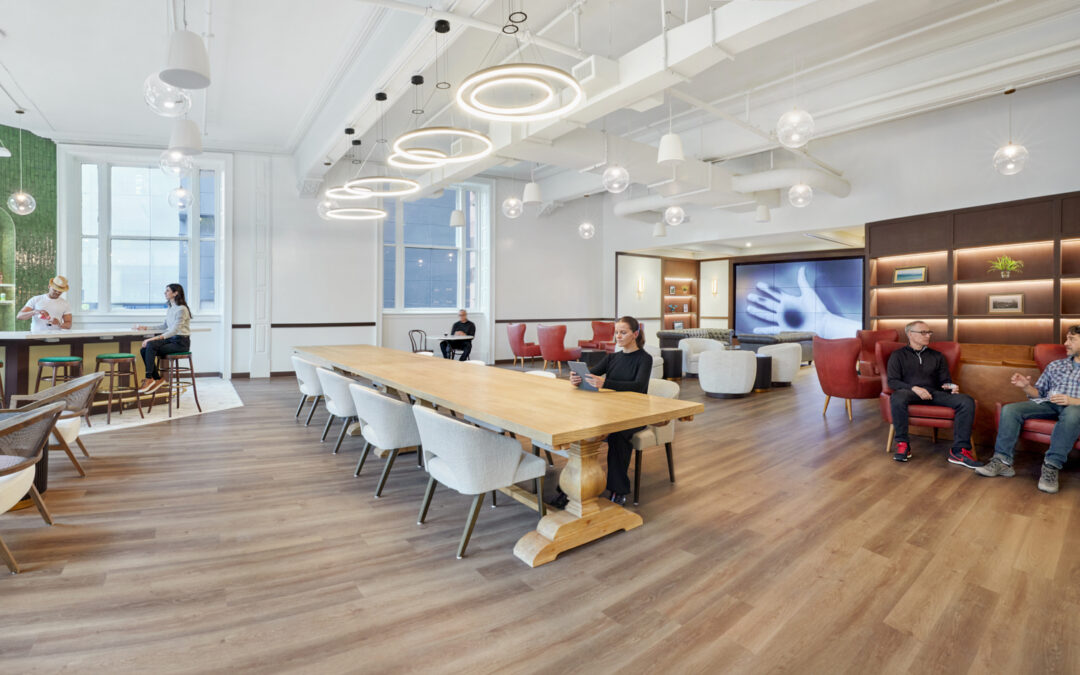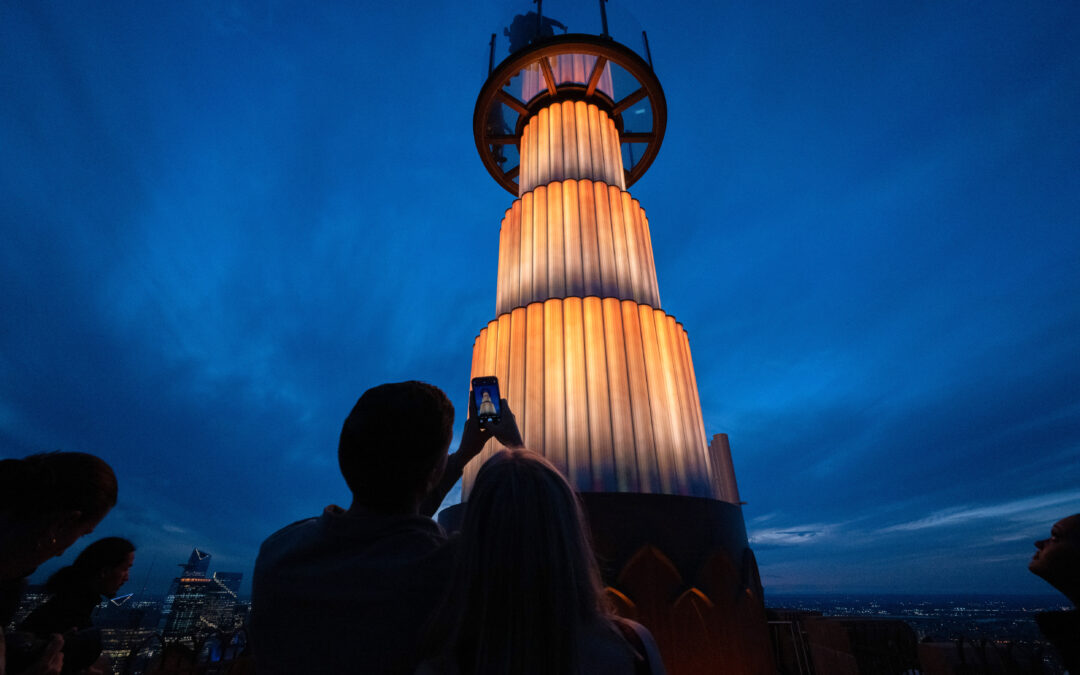MADGI Completes Sumitomo Buildout
The new, 8,000 s/f office is located on the 18th floor of Rockefeller Center, at 600 Fifth Avenue in Manhattan.
“Sumitomo Electric wanted to upgrade and expand their headquarters offices. The client expressed a preference for a bright, clean, minimalist space with high ceilings and LED lighting that would reflect the firm’s design aesthetic,” said Daniel Montroy, AIA, MADGI Principal.
“In response, we specified white paint for architectural elements and used light colors for the design finishes and furniture. Overhead LED direct/indirect pendants additionally highlight a clean and inviting feel of the work space.”
Holt Construction was the general contractor for the project. The mechanical, electrical, and plumbing (MEP) engineer was Kallen & Lemelson Consulting Engineers and the mechanical contractor was Kaback Enterprises.
“We developed a layout for the new office that located half of the workstations in the center, and half on the window side of Fifth Avenue that gave the workers better lighting and the view to St. Patrick’s Cathedral,” noted MADGI Project Manager Daniel Terebelo, AIA, LEED AP, BD+C.
The 1,100 s/f workstation areas include two small open tables used for quick touch-down meetings.
MADGI’s design program included four conference rooms of various sizes, placed on the 48th Street and 49th Street sides. The two executive offices were located on the 49th Street side of the floor.
The two largest conference rooms were designed with mobile furniture to increase flexibility and accommodate training-style meetings and presentations.
The new office includes a 220 s/f pantry, an ADA bathroom, and an IT room. The service spaces and bathrooms were located on the sides of the main entrance, which gave these areas increased privacy and separated them from the main office space.
Two single-accent “Stout Beat” pendants from Tom Dixon were added over the small open meeting tables, in a white and gold finish.
Furniture was manufactured by Allsteel and installed by Atlantic Group.
Source: Real Estate Weekly


Commercial to Residential Property Conversion in New York City: Financial and Design Feasibility Overview
Commercial tenants currently only use approximately 50% of their offices. Companies are either shrinking their space or not renewing their leases. To make matters worse, prior to the pandemic, many owners of older, mortgage-free office buildings took out loans...

Architecture Affiliate, MDA is One of the Nation’s Largest Workplace Interior Architecture Firms
Montroy DeMarco Architecture LLP is one of the Nation's Largest Workplace Interior and Interior Fitout Architecture and Architecture Engineering (AE) Firms! Check out Building Design+Construction Magazine's Annual 2024 Giants 400 Report....

Top of the Rock Opens 900 Ft. High Skylift Attraction
Skylift at Top of the Rock, a new attraction atop 30 Rock, elevates visitors nearly 900 feet in the air above street level for a spectacular, entirely unobstructed, 360-degree view of New York City. The design team for the Skylift included owner Tishman Speyer...
