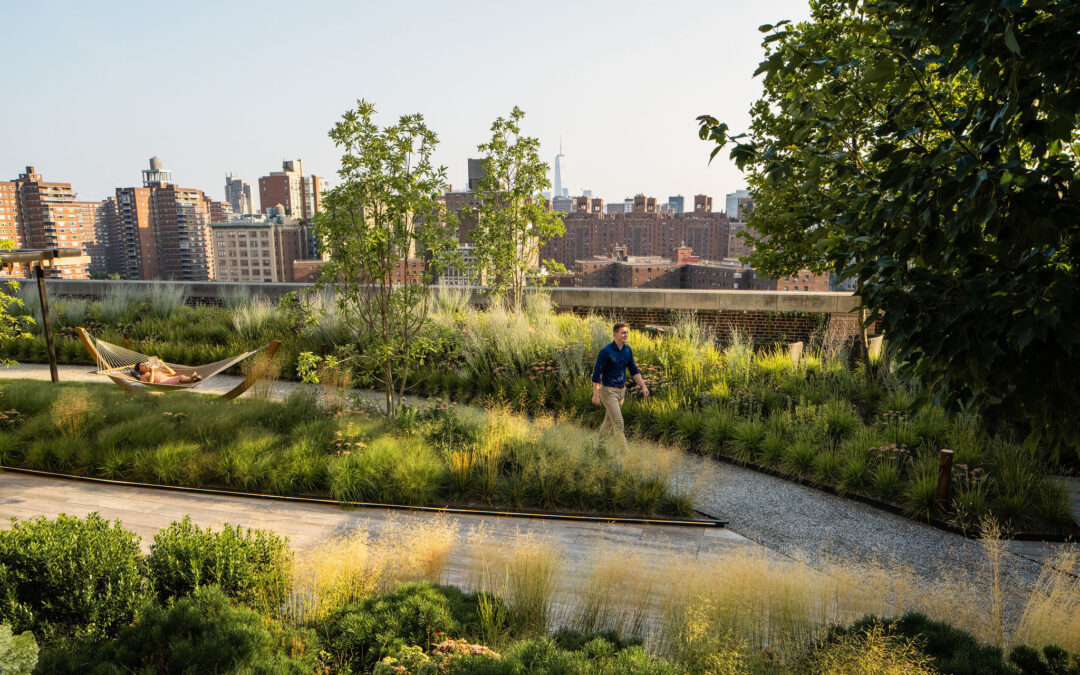MADGI completes Times Square headquarters for CBC Alliance

The design is bright, clean, and contemporary, and incorporates durable and easy-to-maintain finishes. The program includes a main lobby/reception area adjacent to the main conference room, several smaller meeting rooms, private offices, several open plan office areas, and a pantry. The biggest challenge for the design and construction team was CBC Alliance’s acquisition of a new business – just after design drawings had been completed. MADGI had to reconfigure the drawings to accommodate the additional employees in the open plan areas. “The team did this without compromising the open feel of the space or impinging on the private offices, by reconfiguring the reception and conference room to accommodate more workstations. In the end, all open plan workspaces have access to windows and natural light,” explained MADGI project manager Sarah Bigos.
The main conference room features a floating acoustical ceiling with large-scale Armstrong tile that reduces the visible grid pattern and creates a cleaner aesthetic, all while improving acoustics. Millwork panels in walnut were added.
Source: Real Estate Weekly


NYREJ’S 2024 Ones to Watch Industry Leaders: MDA Job Captain, Mateusz Slapinski
New York Real Estate 2024 Ones to Watch Industry Leaders Spotlight: MDA Mateusz Slapinski, Job Captain, Montroy DeMarco Architecture “Mat is one of the impressive young leaders within our firm’s architecture and interior design studios. He leads his projects...

Morgan North’s Architectural Design Team Honored at NYCxDesign 2024 Awards Ceremony
The Architectural Design Team for Morgan North was honored at the NYCxDESIGN 2024 Awards ceremony. The redevelopment and adaptive reuse of the Morgan North Post Office was recognized for its outstanding architectural planning, interior design, and landscape...

The Redevelopment of the Historic USPS Morgan North Receives 2024 Project Profile Award by Commercial Construction & Renovation (CCR) Magazine
Morgan North, New York, New York Designer: Montroy DeMarco Architecture LLP, Shimoda Design Group, HMWhite (Landscape Architect) Contractor: Urban Atelier Group The expansive, 645,000 SF Morgan North redevelopment by Tishman Speyer transforms what was once New...
