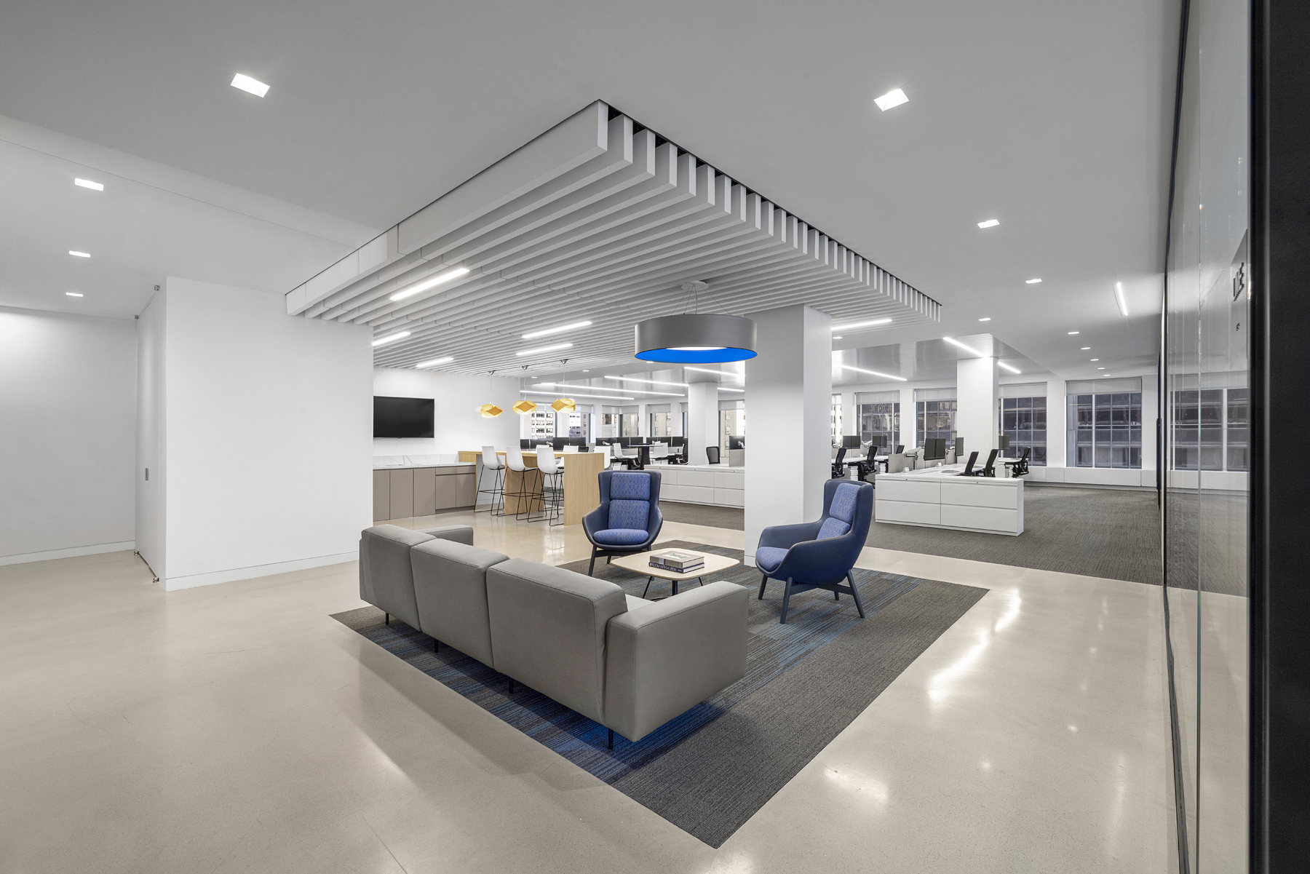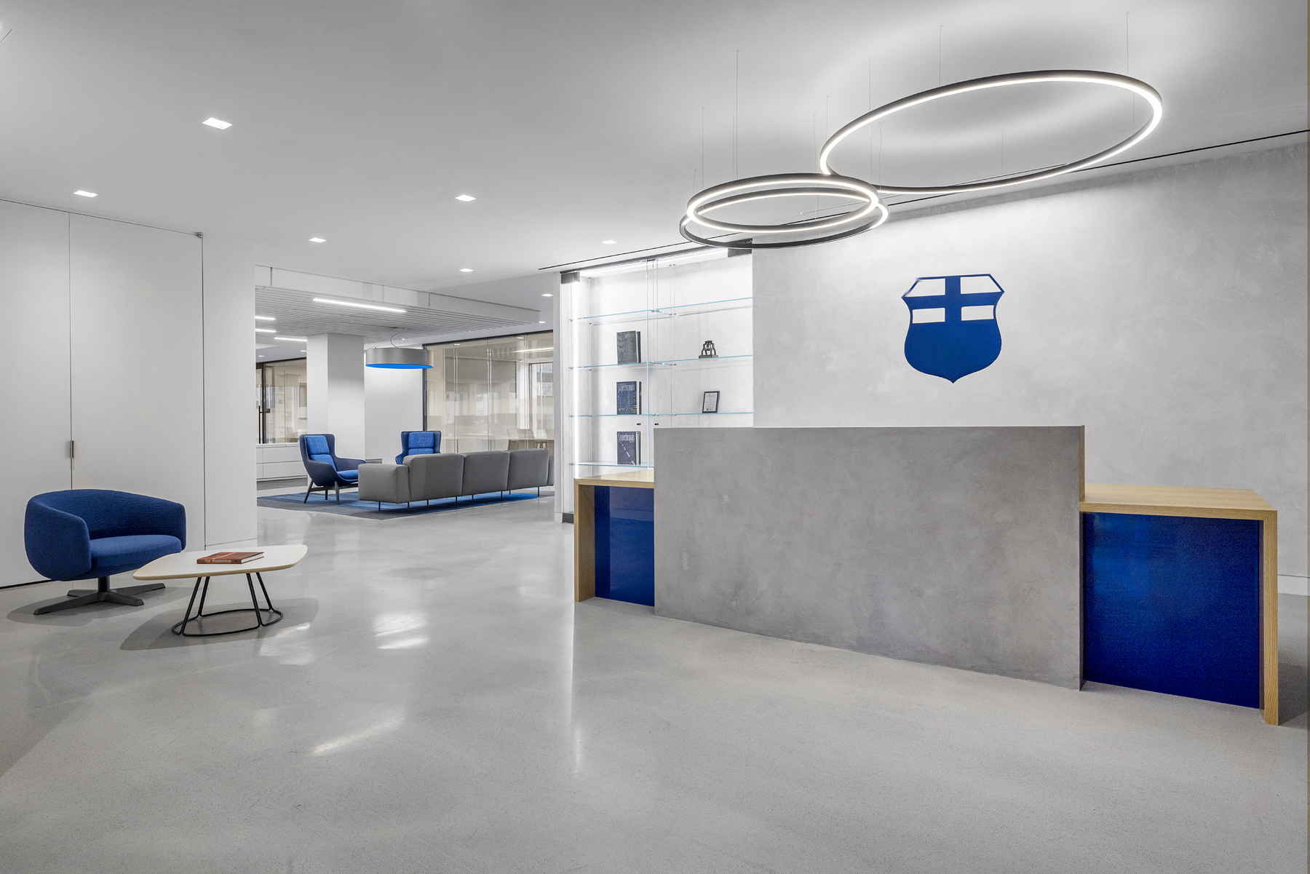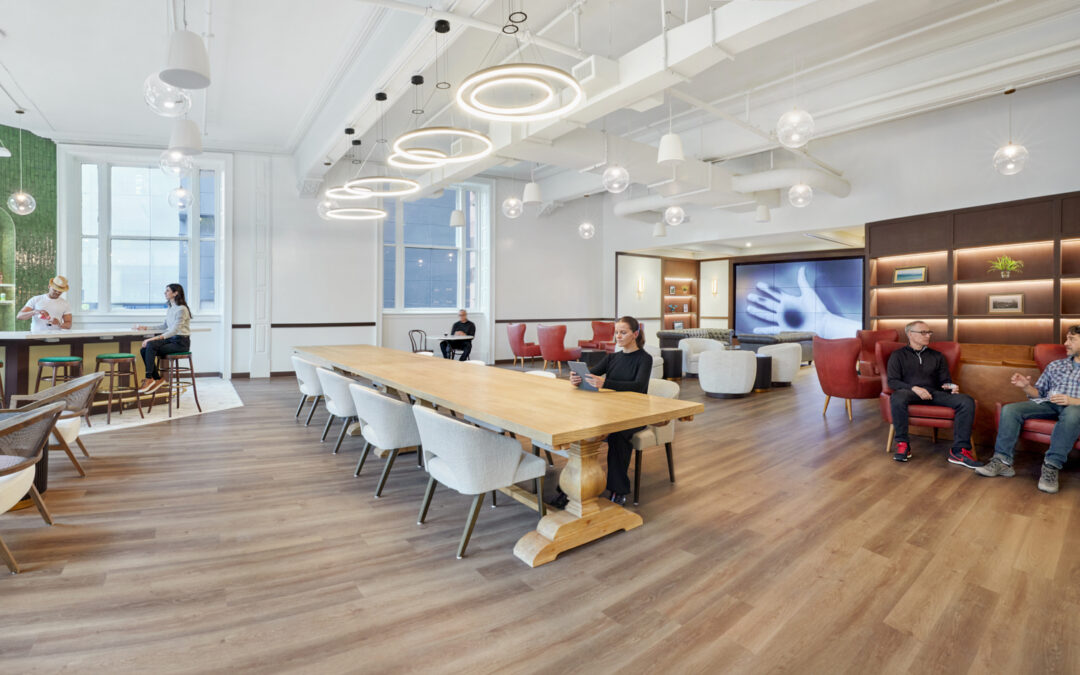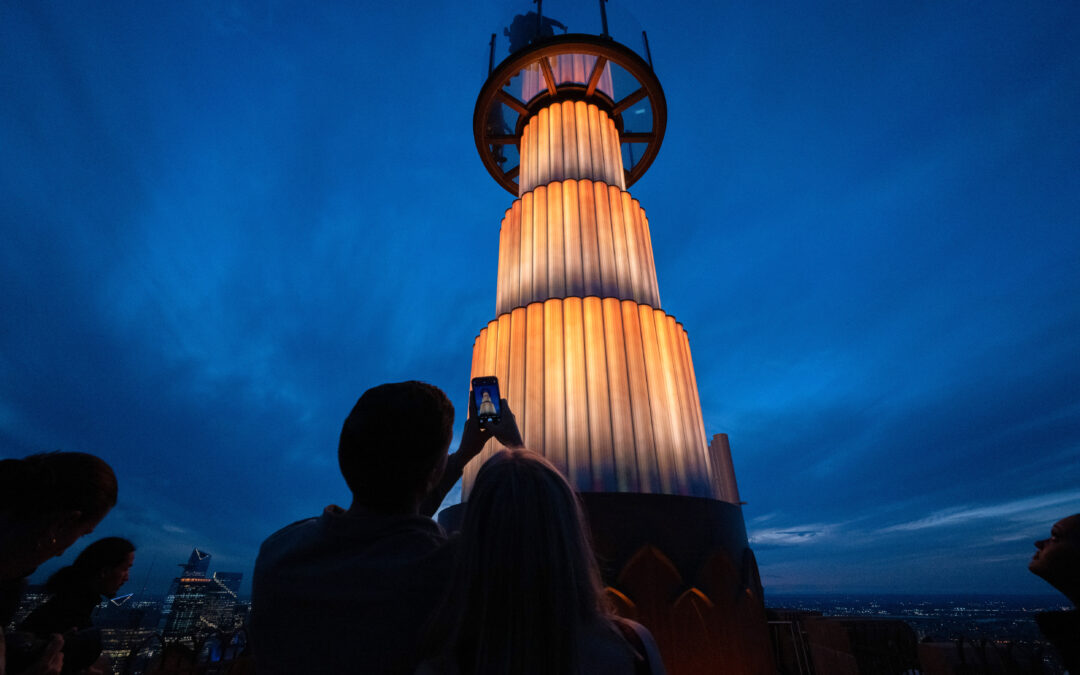MADGI Designs HQ for a Global Financial Group at LEED Gold Certified 280 Park Avenue in Manhattan
The project team includes Benchmark Builders as general contractor
New York, NY — Interior design firm Montroy Andersen DeMarco (MADGI) has completed a new corporate workplace at 280 Park Ave. in Manhattan for one of the world’s foremost global insurance and banking groups. The MADGI-designed space is a smart, modern office that fosters collaborative engagement, while also reflecting the sophistication and history of a market-leading organization.
The 14,000 s/f, full-floor space – on an upper floor of the LEED Gold Certified building’s 29-story East Tower – is the new U.S. headquarters for the London-based firm, right in the heart of Midtown Manhattan.
“The client articulated its desire for the design to evoke the dual identity of a storied past and dynamic, forward-looking vision for the firm,” said Steven Andersen, partner at MADGI. “We had clear goals to represent a brand steeped in legacy and tradition, but also to showcase its outlook as a leading-edge, vibrant and innovative company. We chose to break from the classic wood-paneled walls of a traditional banking institution and created a dramatic and invigorating interior. We also broke up the hierarchal partitioned office layout to embrace an open, flexible configuration that empowers teamwork, cooperation, and creativity.”
“The open-office concept was a critical theme that guided many of the design’s stand-out features,” said Ajay Waghmare, project manager at MADGI. “We designed the entire work area with an airy, spacious feel that takes advantage of expansive views of Midtown Manhattan. The office features very large, open spaces with high ceilings, flooded by natural light through full-height windows,” he adds.
“The clearly outlined client expectations helped ensure the interior design hit the right note,” said Eleanor Boehm, designer at MADGI. “We were bringing together tradition and energetic, innovative culture, so our design challenge was to ensure it was both upscale and contemporary. We did not want the tech loft kind of setting, or an industrial look. We wanted functional as well as refined, a respected brand with a modern, understated identity,” she added.
The open plan was an effective delivery mechanism for those goals, with the design eschewing the typical corporate corner offices or C-suite citadel in favor of an expansive, collaborative setup, shared Waghmare.
“With 25 people on the floor, there is a lot of room for everyone and they will still have the ability to work effectively as a team,” he said. “The design has extra space for entertainment and meeting facilities, a multi-function pantry, and flexible workstations. It has an expansive, energetic feel.”
The open floor plan also allowed MADGI to maximize natural light, but required additional measures to create spaces with privacy. According to Boehm, “With floor-to-ceiling windows, we endeavored to offer as much access to daylight for employees and visitors as possible throughout the entire floor by incorporating full-length glazing. To ensure privacy for meetings in an open office plan, we also introduced premium acoustical treatments for the four meeting rooms and a boardroom, with double-glazed, high-grade sound insulation from Tagwall.”
The project team also included Benchmark Builders as general contractor; Robert Derector Associates as MEP engineer; Spectra Audio Design as audio-visual consultant; and Vornado Realty Trust as Owner of 280 Park Avenue.
Source: Mid Atlantic Journal / Photo Credit: Tom Sibley/Wilk Marketing Communications



Commercial to Residential Property Conversion in New York City: Financial and Design Feasibility Overview
Commercial tenants currently only use approximately 50% of their offices. Companies are either shrinking their space or not renewing their leases. To make matters worse, prior to the pandemic, many owners of older, mortgage-free office buildings took out loans...

Architecture Affiliate, MDA is One of the Nation’s Largest Workplace Interior Architecture Firms
Montroy DeMarco Architecture LLP is one of the Nation's Largest Workplace Interior and Interior Fitout Architecture and Architecture Engineering (AE) Firms! Check out Building Design+Construction Magazine's Annual 2024 Giants 400 Report....

Top of the Rock Opens 900 Ft. High Skylift Attraction
Skylift at Top of the Rock, a new attraction atop 30 Rock, elevates visitors nearly 900 feet in the air above street level for a spectacular, entirely unobstructed, 360-degree view of New York City. The design team for the Skylift included owner Tishman Speyer...
