MADGI Designs Vibrant Emotional Health’s New 60,000 SF National Headquarters in NYC
Montroy Andersen DeMarco (MADGI) designed Vibrant Emotional Health’s national headquarters at 80 Pine Street in New York City’s historic Seaport District. Vibrant’s offices span 60,000 square feet of space across the 18th and 19th floors of the 23-floor building. Photo by Ola Wilk Photography
New York, NY–The project team of interior design firm Montroy Andersen DeMarco (MADGI) and contractor Benchmark Builders completed Vibrant Emotional Health’s national headquarters at 80 Pine Street in New York City’s historic Seaport District. Vibrant’s offices span 60,000 square feet of space across the 18th and 19th floors of the 23-floor building, which is owned and managed by Rudin Management Company.
Vibrant connects individuals and families with emotional support and care when, where, and how they need it. The firm runs innovative community programs for people at all stages of life, and state-of-the-art crisis lines like the 988 Suicide & Crisis Lifeline, NYC 988, the Disaster Distress Helpline, and the NFL Life Line. Vibrant’s advocacy and education work strives for systemic change. This hands-on approach and experience gives the organization a unique understanding of the issues people face every day. The organization currently employs nearly 1,000 employees, of which over 200 are based in New York City.
“Montroy Andersen DeMarco created a design that met our requirements for a very light, calming space, that is welcoming to both employees and visitors. While we have adopted the hybrid/remote environment, we encourage both personnel and clients to take advantage of the well-designed and inviting workspaces and meeting facilities. It is an investment in the well-being and productivity of our dedicated staff. By fostering a positive and collaborative environment, we aim to empower our team to continue making a meaningful impact on mental health initiatives nationwide,” shared Lesleigh “LIU” Irish-Underwood, Chief External Affairs Officer + Head of Brand at Vibrant Emotional Health.
“Vibrant’s $10 million, two-story space is divided into 10 neighborhoods that offer dedicated space for the company’s different departments. The interiors feature the firm’s signature blue color and other branding elements, most visible in the expansive social areas and lounges as well as in the elevator lobby,” said MADGI Principal Steven Andersen. “The final design is a result of a collaboration between Vibrant, Rudin Management and MADGI’s design team.”
Design and Layout
The two floors house national programs, executive and operations, people operations, finance, corporate excellence, information technology, communications, Here2Help (H2H) Connect crisis contact center, EPAE, and business development departments, referred to as “neighborhoods.”
According to Vibrant Vice President of Operations Carleton Archer, MPA, M.Div, MFT, the state-of-the-art headquarters office was designed to be employee-centric and highly flexible. “We wanted to emulate the comforts of home through incorporation of hospitality-like features and furnishings. All the neighborhoods have several types of work spaces, including open areas with hoteling arrangements, lounges, small and large meeting rooms, counter-type work spaces, private telephone rooms, shared large conference rooms on both floors, private offices for senior executives, and wellness and mother’s/lactation rooms,” he said.
“Since workplace culture continuously evolves, we designed Vibrant’s office to be versatile, flexible and multifunctional. For example, the main reception area on the 19th floor is surrounded by several meeting rooms that can be expanded to create one, large open space for company-wide events,” explained Andersen.
“One of the design challenges we faced was figuring out how to introduce sufficient natural light into the space, especially on the 18th floor. The design team chose to locate private offices closer to the core of the building and line the perimeter of the floors where the windows are located with open work stations and lounge areas,” explained MADGI Job Captain Neely Leslie, WELL AP. “On the 19th floor, the meeting rooms located on the floorplate’s perimeter are completely glazed for the same reason. Thanks to these solutions, both floors feel very open and full of daylight.”
The flexibility of design was recently put to test during the graduation ceremony Vibrant held for students in its Adolescent Skills Center program that provides occupational and educational support focused on life skills and support in obtaining high school diplomas. 24 enthusiastic graduates celebrated with their families in the main reception area.
The 19th floor houses the majority of shared spaces and has a reception area, adjoining lounge and coffee bar and pantry, as well as executive and administrative offices. Exiting the elevator on the 19th floor to the east, one enters a voluminous reception area with double-height ceilings and a cloud lighting system by HAY. A coffee bar, lounge and waiting area are adjacent to the reception area and are further surrounded by conference and meeting rooms that can be expanded by opening up the glazed walls.
Next to the reception desk is an architectural stair that joins the 18th and 19th floors. Although the stair is located where an original narrow, utilitarian stair was, the project team expanded the opening to 14.5’x12′ to make the stair larger. There are also six conference/meeting rooms on the floor that are either 120 square feet, 350 square feet or 700 square feet.
An employee pantry with bench seating and tables and chairs is located to the west of the 19th floor elevator lobby. It houses a lounge area and a counter with stool seating that incorporates a high-end coffee making system. Beyond the pantry is an open office for counselors and several private offices. An IT neighborhood with open work stations and meeting rooms is on the north side of the lobby and phone rooms and huddle rooms are on the south side.
The 18th floor provides space for employee and back-office functions. The Library room on this floor provides a dedicated space for individual quiet work. It features darker walls and lounge-type furniture for comfort and ease of focus. There is also an L-shaped open lounge with soffits, bench seating, tables and a counter east of the elevator lobby. There are also conference and meeting rooms, an H2H training room, and a studio sound room for recording marketing and training videos. The south side of the 18th floor houses open work stations, huddle rooms and a copy/printing area, and, to the west, there are more huddle and meeting rooms, open work stations and a lounge area by the windows.
Andersen said, “We incorporated Vibrant’s light and dark blue brand colors into many of the design elements, especially the exposed ceilings in the reception area and the elevator lobby on both floors. The intent of the light blue ceiling color in the reception area was to refer to blue skies with light white clouds that are represented by the cloud lighting system of ball-shaped suspended light fixtures. As a way to welcome visitors and employees and communicate Vibrant’s identity, we installed custom wallpaper in the elevator lobbies that has a pattern of blue exclamation points that was copied from Vibrant’s logo. We used lighter blue elements on the 19th floor and darker blue ones on the 18th floor to differentiate the two levels of the office. We narrowed the color palette down to these two shades of blue to create consistency and a calming effect.”
Since the project was designed in 2021 and 2022 when many people were returning to the office from a work-from-home environment, it was important to the design team to create a space that accommodated a hybrid work system and included many wellness and hospitality elements. That led to the decision to design a space that was very open and airy with lots of plants and greenery and lounge seating. They also used many materials that were easy to clean and maintain, such as concrete and carpet tile.
Although most of the ceilings are exposed, some neighborhoods have drop acoustical ceilings and carpet flooring to add sound privacy, especially in the areas where counselors are speaking with clients on the phone and a lot of other phone conversations are taking place. Other notable design elements include the black steel handrails of the architectural stair, which match some black steel wall frames and furniture elements in the office, and the polished concrete flooring with an epoxy sealant.
Location of powered desks had to be selected carefully, as the landlord requested limiting core channel cutting for cabling. Designers located many of the work stations in clusters around columns to accommodate the landlord’s request. A significant portion of cabling is routed around the columns.
The project has proven to be highly successful. “The entire design and construction team was very hands-on, which helped address any potential issues immediately, despite so many innovative elements incorporated into our new office,” shared Archer. “My advise to other similar organizations planning new offices is to have their representative frequently present at the construction site. Similarly, in the design phase, a continuous communication with the architectural team is also critical, from defining the overall concept to addressing highly technical issues, such as locations of fire sprinklers.”
The project team also included furniture consultant Creative Office Resources, MEP engineer Loring Consulting Engineers and structural engineer Severud Associates.
The space features MillerKnoll, HAY, DARRAN and Allermuir furniture supplied by Creative Office Resources, MUUTO cloud lighting and linear LED fixtures by National Lighting. Tagwall manufactured the glazed office and conference room walls. 71 Visuals fabricated the custom wall paper in elevator lobbies. The carpet tile flooring is by Shaw Flooring.
Montroy Andersen DeMarco
Based in New York City, Montroy Andersen DeMarco (MADGI) provides interior design services to commercial, institutional, and multi-family clients. MADGI’s affiliate, Montroy DeMarco Architecture (MDA) is a prominent architecture and planning firm predominantly serving office, commercial, institutional, retail, multi-family, senior housing, and hospitality markets in the greater New York area. Three principals lead the studios: Steven Andersen; Daniel Montroy, AIA and Richard J. DeMarco, AIA.
Established in 1992, the affiliated firms employ 30 architects, interior designers, LEED professionals, project managers, and support staff. Building Design & Construction magazine recently ranked the firm as the 75th largest workplace designer and the 158th largest designer overall in the United States. Engineering News-Record lists MDA as the 87th largest design firm in the New York/New Jersey region.
The firms are recognized for their expertise in commercial property conversions and market repositionings as well as design quality and expertise in cost control, technology, and addressing complex zoning regulations. Headed by principals, the studios have served as designers for some of the most innovative – and challenging – projects in New York City.
MADGI and MDA were the design force behind the headquarters offices of a multitude of global corporate bluebloods and technology firms such as TravelClick, National Futures Association, SOCOTEC, Mediabistro, and Mimeo, among others. MADGI’s recent corporate interior work also includes the 150,000-sq.-ft. East Hanover, N.J., U.S. headquarters and laboratories and the 75,000-sq.-ft. Manhattan offices and testing labs of Givaudan Fragrance. The studio has designed more than 10 million square feet of office and common use space for both tenants and leading commercial landlords in New York City, including Colliers International, Capital Properties, The Durst Organization, John Hancock, and Barings.
MDA’s architectural, executive design, and design collaborations portfolio includes the 230-room citizenM New York hotel in Times Square; the 183,000-sq.-ft., 17-story 20 East End Avenue luxury condominium; The Dillon Townhouses and Condominiums, a 205,000-sq.-ft residential complex at 425 West 53rd Street that received an AIA New York State Award of Merit; the 11-story 560 West 24th Street luxury condominium; the 82,000-sq.-ft. Soori Highline luxury condominium on West 29th Street; and the market repositioning of the 100,000-sq.-ft. 160 Fifth Avenue office tower in Manhattan as well as the $330 million redevelopment of The Watermark at Brooklyn Heights luxury senior living community in Brooklyn, NY and the 10-story, 85-apartment Silver Star residential/retail mixed-use building in Long Island City, NY.
MDA recently served as the architect for two of the most prominent tourist attractions in Manhattan: One World Observatory – the 90,000-sq.-ft. observation deck and retail space atop the new World Trade Center, and the renovated landmark Rainbow Room on top of 30 Rockefeller Plaza. The firm’s retail projects include multiple store locations of U.S. Polo Assn., Camper, and Zara; two New York City locations of Bill’s Bar & Burger; the La Pavilion, Rogue, Le Coq Rico and la Brasserie restaurants in Manhattan; the Discovery TSX retail/entertainment space in Times Square; and showrooms of Jordache and PEM America.
Source: Parul Dubey – Informed Infrastructure / Photo Credit: Ola Wilk Photography/Wilk Marketing Communications
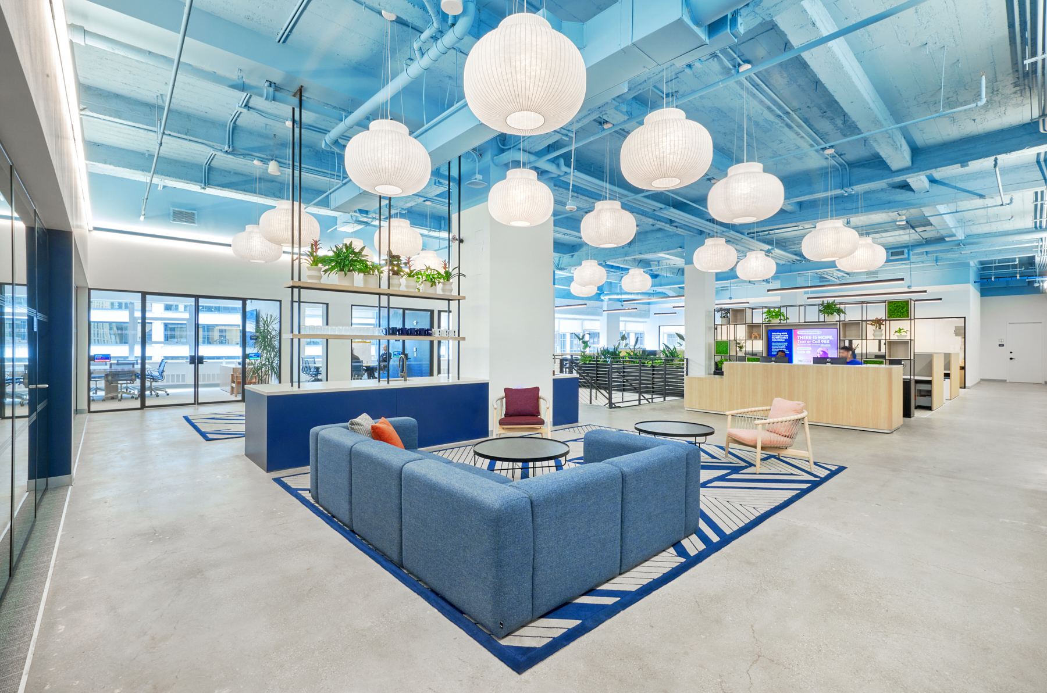
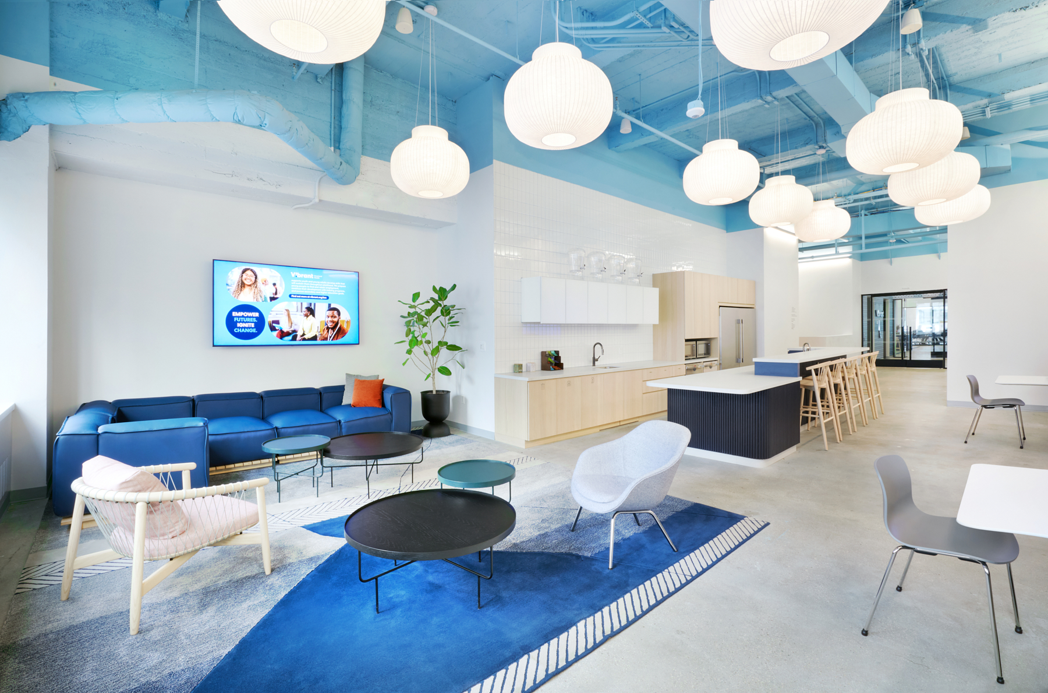
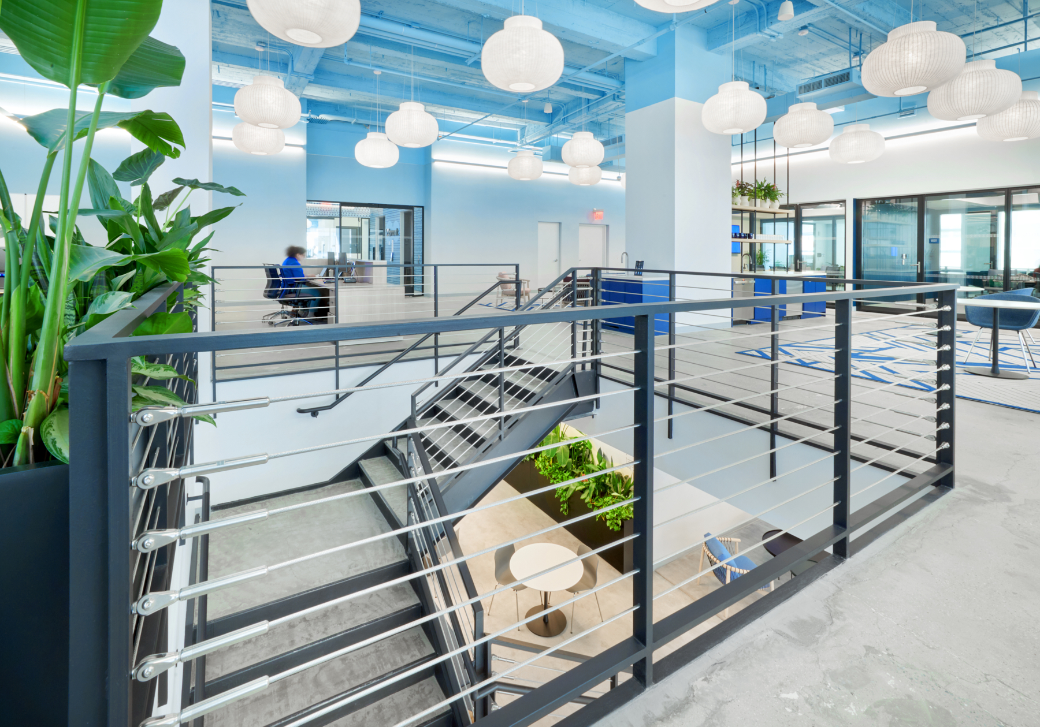
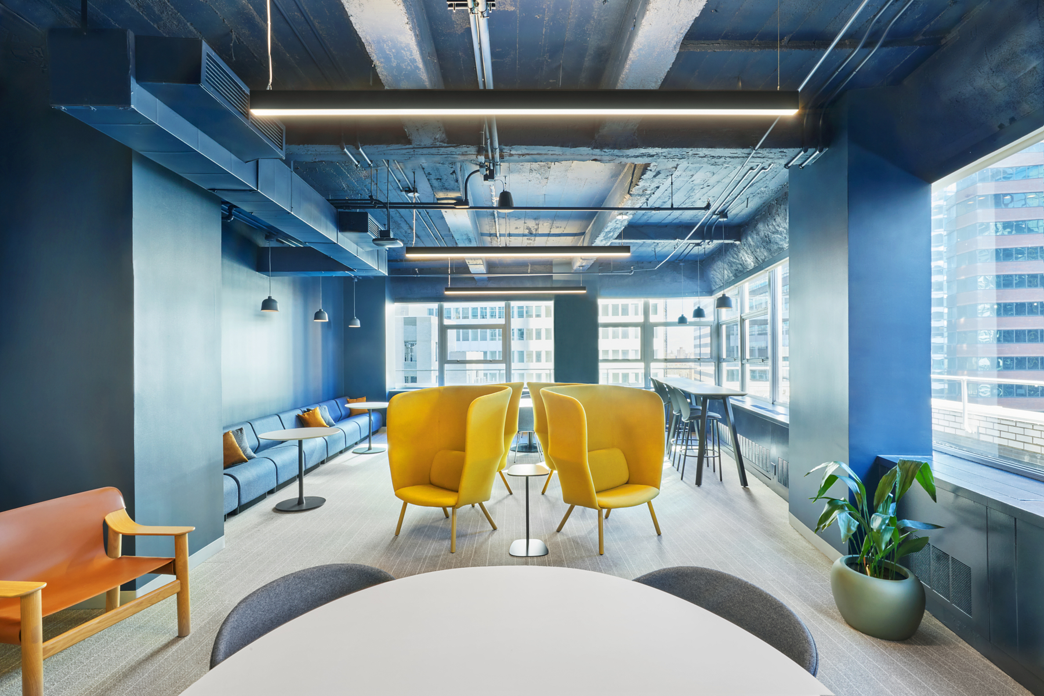
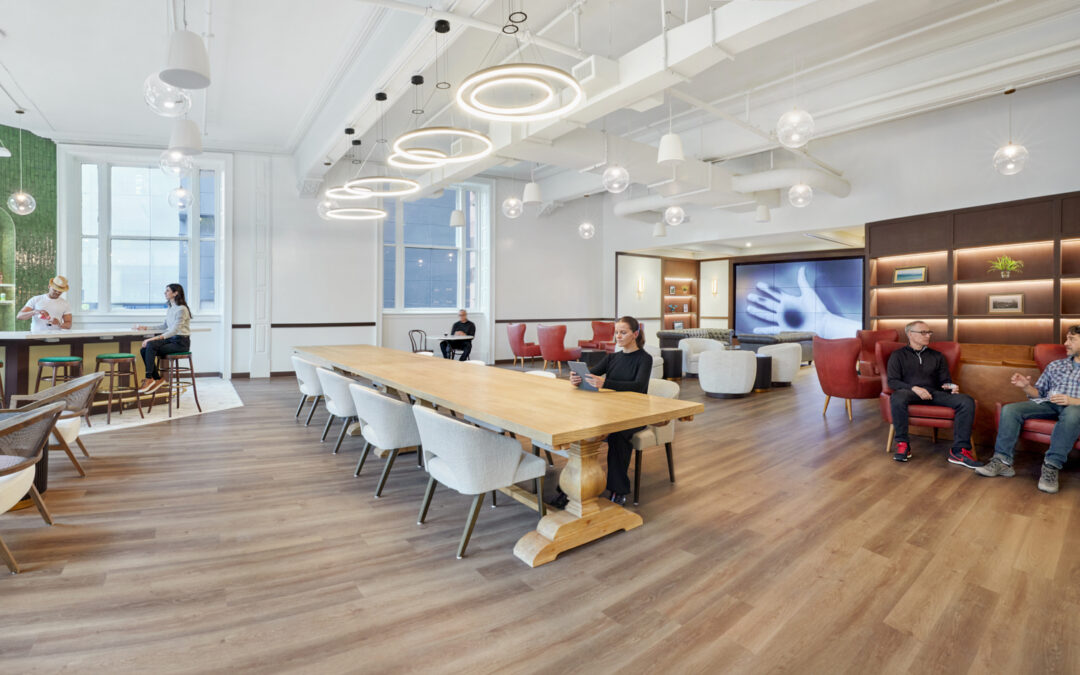
Architecture Affiliate, MDA is One of the Nation’s Largest Workplace Interior Architecture Firms
Montroy DeMarco Architecture LLP is one of the Nation's Largest Workplace Interior and Interior Fitout Architecture and Architecture Engineering (AE) Firms! Check out Building Design+Construction Magazine's Annual 2024 Giants 400 Report....
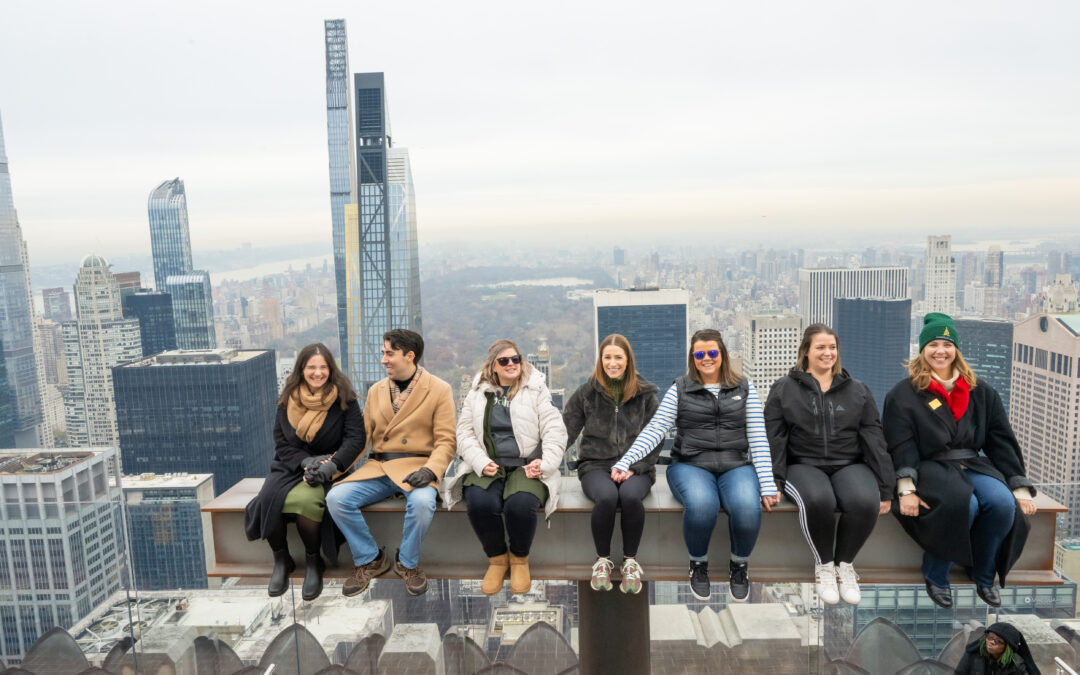
Top of the Rock Redevelopment – AISC 2025 IDEAS² Award Winner for Excellence in Adaptive Reuse
The idea of installing attractions at the top of a 90-year-old urban icon is enough to make anyone’s stomach drop, but the team behind New York City’s Top of the Rock Redevelopment pulled it off (at a hugely complex and challenging jobsite, no less). Some...
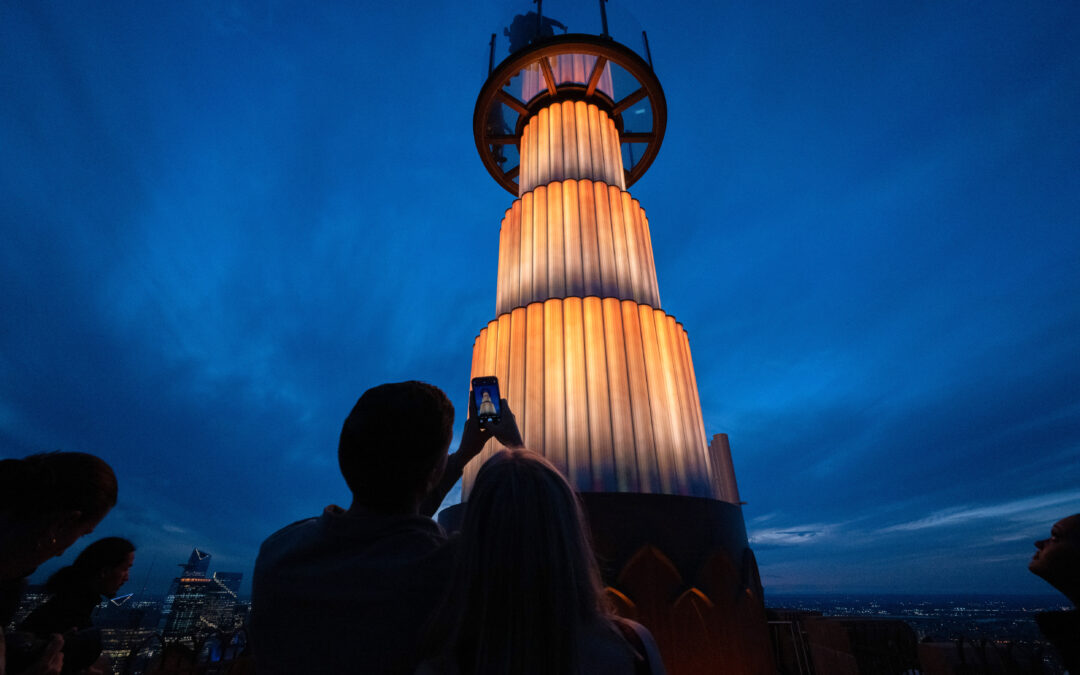
Top of the Rock Opens 900 Ft. High Skylift Attraction
Skylift at Top of the Rock, a new attraction atop 30 Rock, elevates visitors nearly 900 feet in the air above street level for a spectacular, entirely unobstructed, 360-degree view of New York City. The design team for the Skylift included owner Tishman Speyer...
