Morgan North Wins 2024 NYCxDESIGN Award; Design by MDA, Shimoda Design Group and HMWhite
Manhattan, NY Morgan North, the 645,000 s/f redevelopment of what was once New York City’s largest postal distribution center into a multi-use, sustainable property housing creative office space, a multi-level rooftop park and street-level retail, has won the 2024 NYCxDESIGN Award in the Outdoor Space category. The project team includes developer Tishman Speyer, lead architect Montroy DeMarco Architecture (MDA), design architect Shimoda Design Group and landscape architect HMWhite.
Additional team members included construction manager Urban Atelier Group, structural engineer Active Design Group Engineering, MEP engineer and lighting designer Cosentini Associates, LEED consultant: Vidaris/SOCOTEC and historic preservation consultant Higgins Quasebarth & Partners.
NYCxDESIGN Festival, New York City’s official celebration of design, is the organization’s most impactful annual design event, established in 2012. Each year, the festival, including the design competition, is an opportunity to spotlight the city as a leading global design center, including visitors to the city, with hundreds of events focused on design and innovation, creativity, culture and sustainability. NYCxDESIGN extends its impact by spearheading year-round programs that champion diversity, foster equitable opportunities, and promote inclusion within the city’s design professions.
Located at 351 9th Ave., Morgan North encompasses an entire city block between 9th and 10th Aves. from West 29th to West 30th Sts. The building varies from a six-story to a ten-story structure along its West 30th St. frontage. The site originally served as a rail yard for the Hudson River Railroad and then as a United States Post Office distribution center, erected in 1933. Rail tracks previously extended from the adjacent High Line spur into the second floor, resulting in a building with large footprints and increased structural capacities. The USPS continues to operate a mail distribution facility on the cellar level and four lower levels of the building.
Tishman Speyer’s focus on occupant health and well-being is exemplified by Morgan North’s new, two-acre rooftop park, the largest intensive green roof atop a commercial building in the city. This customer amenity is an integral part of the comprehensive adaptive reuse of the building into a visionary 21st century commercial office building. The building has received a LEED Gold certification.
The building’s historic 9th Ave. lobby has been restored, bringing its brass-framed entrance doors with an ornamental, double-height transom grille to its original beauty. In addition, Tishman Speyer and its architectural team created two new lobbies, one mid-block on West 30th St. and the other on the corner of 10th Ave. and West 30th St.
The two new lobbies feature rare, oversized 14” wide by 22’ long Douglas fir wood planks that provide a striking, continuous wall surface. Douglas Fir planks are also applied to the ceiling, creating a warm, seamless look to enhance the architecture and lighting design. The 10th Ave. lobby ties itself visually to the adjacent High Line spur by celebrating four large openings where the trains used to access the building. It features a work/lounge area and an intimate lounge room reminiscent of a vintage railroad café car. These hospitality elements promote the lobby space as a place of social gathering, introducing hospitality concepts into a commercial workplace environment.
The levels 5 through 10 have been renovated with new lobbies, core support rooms, restrooms, stairs and eleven new elevators. The fifth and sixth floors boast floor plates of over 180,000 gross s/f each. The architects introduced three massive 32’ x 40’ skylights along the center of the floor plate, which dramatically transformed the fifth and sixth floors, exposing the fifth floor to enhanced natural sunlight. Further, the volume from the fifth floor to the top of the interior of each of the skylights is an impressive 46’, which offers unique design opportunities for future customers.
The sevenths floor’s new 30,000 s/f pavilion features two 60-foot wide clear span bays, a 17-foot tall steel frame structure and a skylight system. It is the anchor access point to the massive rooftop park amenity space.
NYCxDESIGN connects and amplifies the broad coalition of design that fuels New York City through its annual design competition and other programs. In 2011, underscoring the immense size and influence of New York City’s design community, the City Council created NYCxDESIGN to convene and promote the flourishing design industry within the city and promote industry tourism. In 2020, NYCxDESIGN transitioned into a not-for-profit 501(c)(3) organization.
Source: New York Real Estate Journal (NYREJ) / Photo Credit: Joe Thomas & Peter Wilk/Wilk Marketing Communications

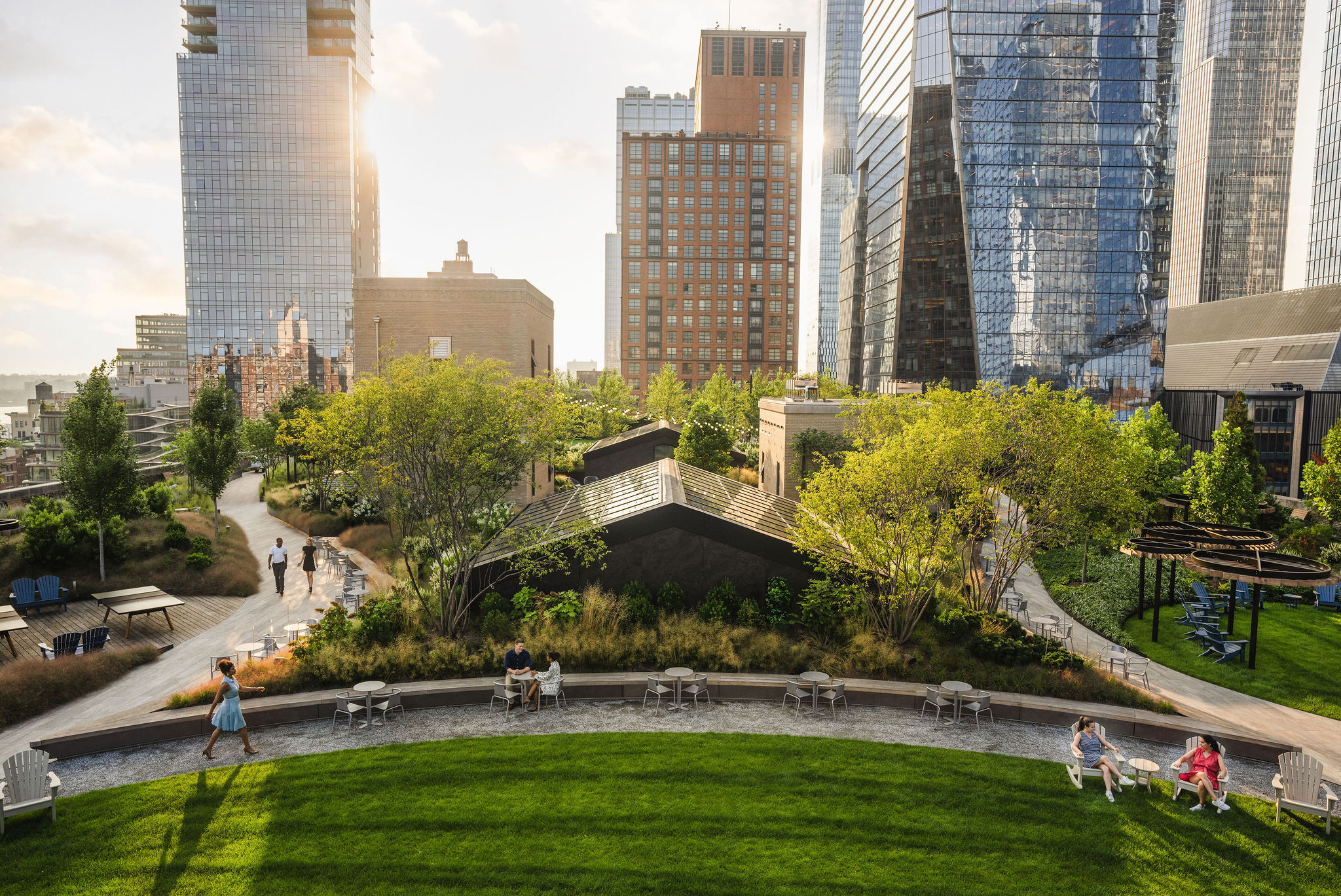
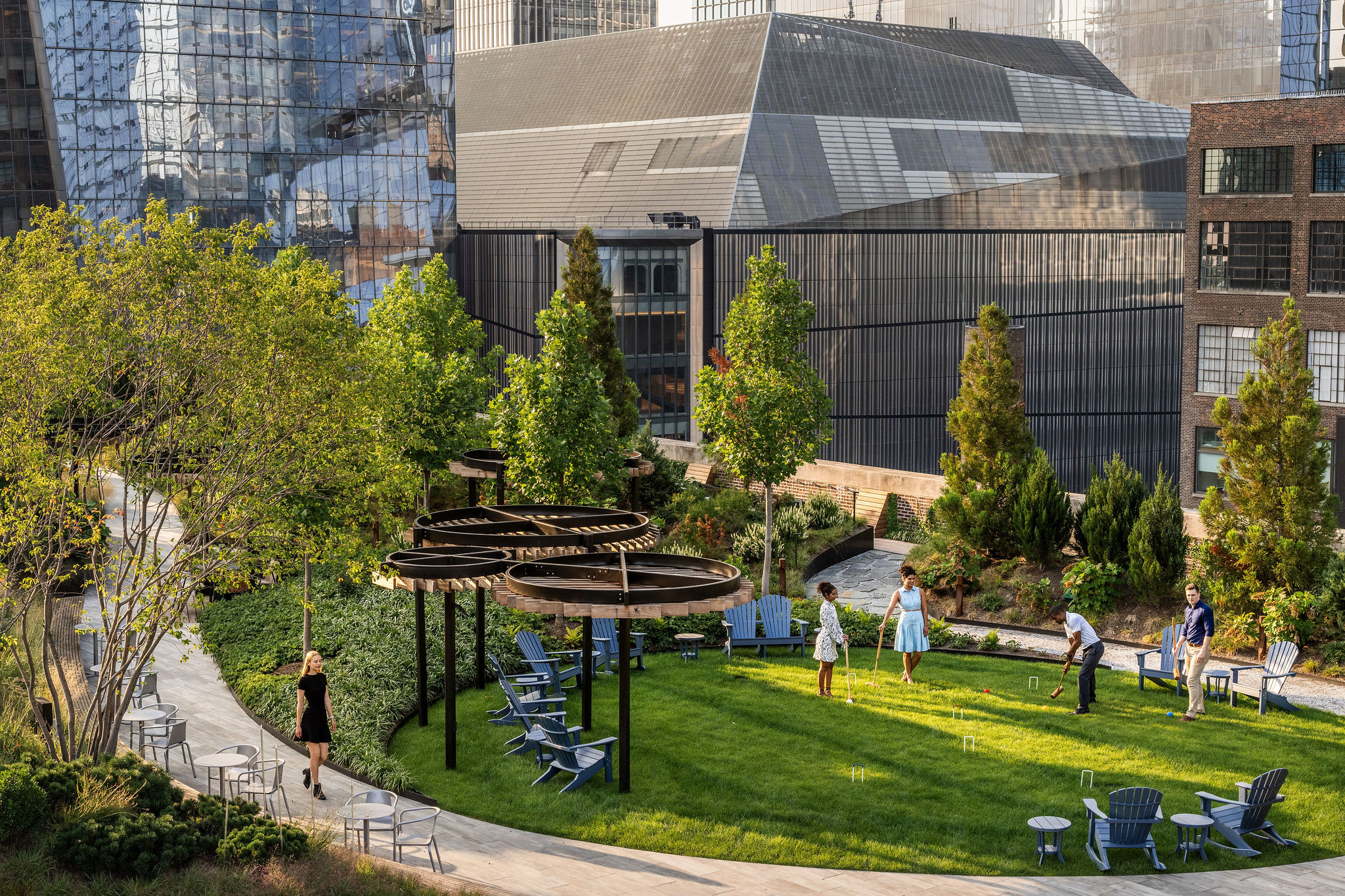
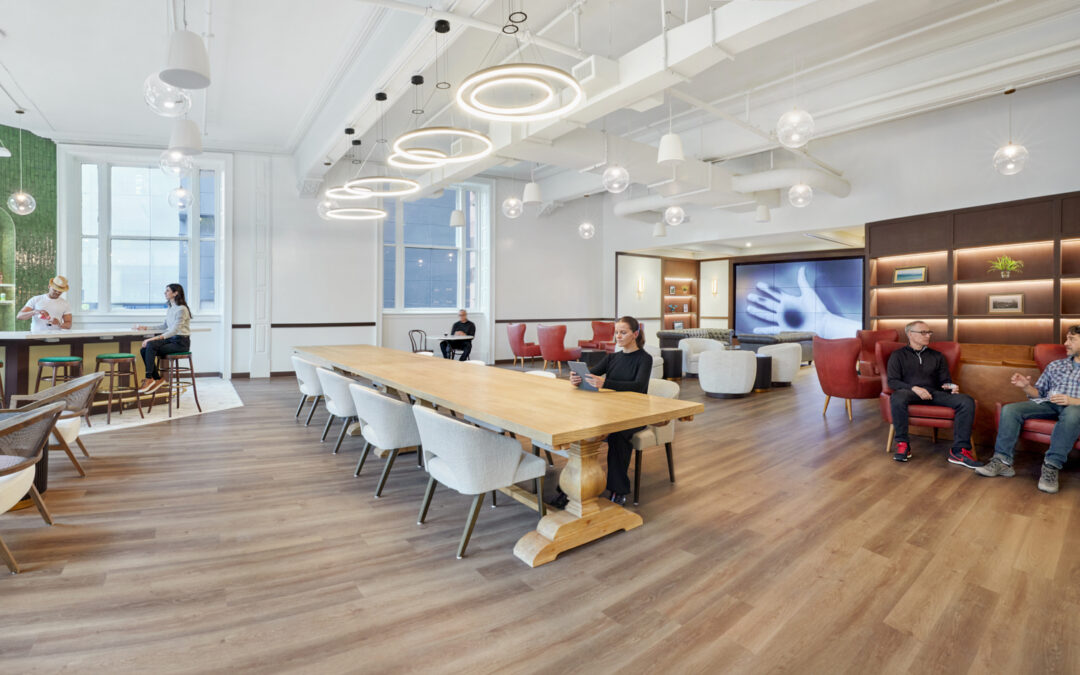
Architecture Affiliate, MDA is One of the Nation’s Largest Workplace Interior Architecture Firms
Montroy DeMarco Architecture LLP is one of the Nation's Largest Workplace Interior and Interior Fitout Architecture and Architecture Engineering (AE) Firms! Check out Building Design+Construction Magazine's Annual 2024 Giants 400 Report....
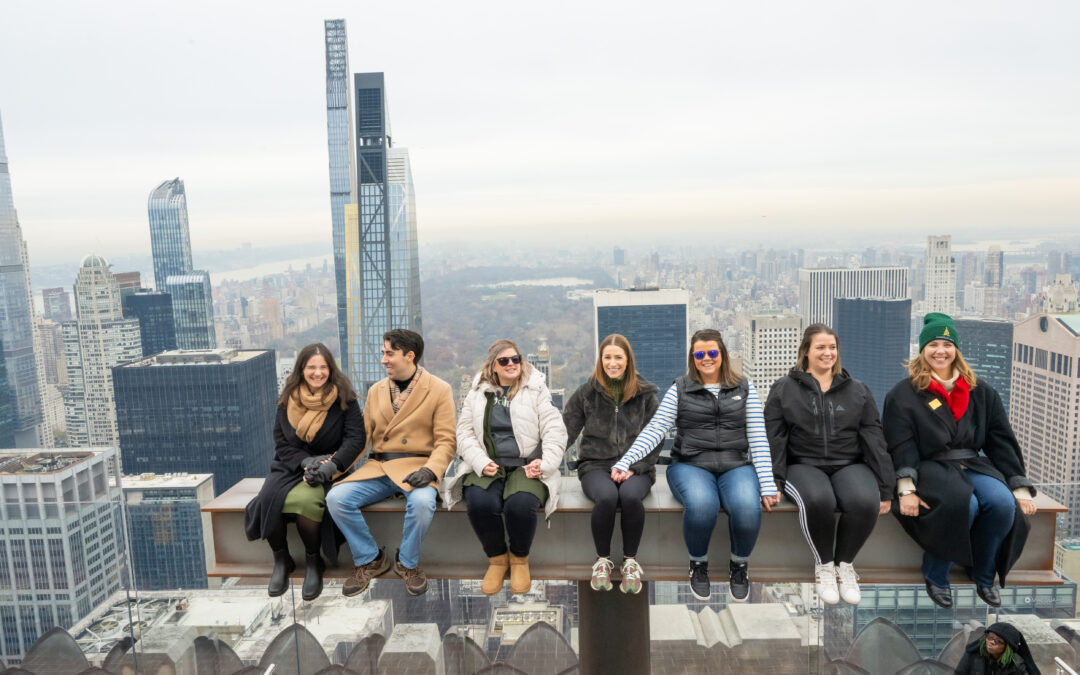
Top of the Rock Redevelopment – AISC 2025 IDEAS² Award Winner for Excellence in Adaptive Reuse
The idea of installing attractions at the top of a 90-year-old urban icon is enough to make anyone’s stomach drop, but the team behind New York City’s Top of the Rock Redevelopment pulled it off (at a hugely complex and challenging jobsite, no less). Some...
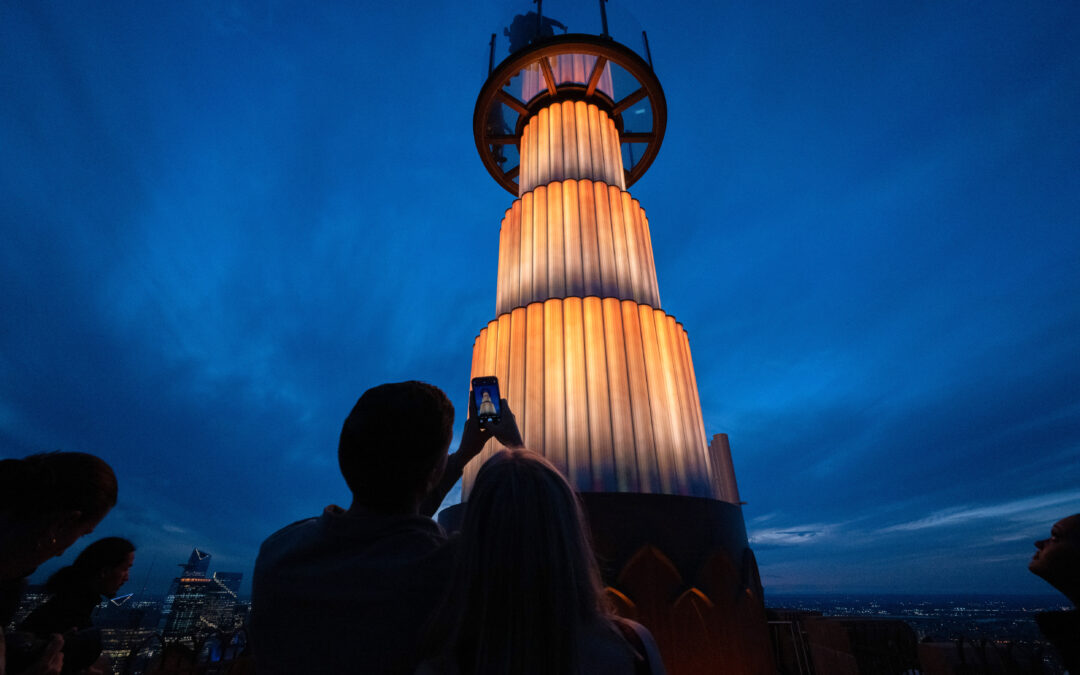
Top of the Rock Opens 900 Ft. High Skylift Attraction
Skylift at Top of the Rock, a new attraction atop 30 Rock, elevates visitors nearly 900 feet in the air above street level for a spectacular, entirely unobstructed, 360-degree view of New York City. The design team for the Skylift included owner Tishman Speyer...
