New York’s Historic USPS Center Morgan North Gets a Contemporary Expansion with an Undulating Rooftop Park
Spanning a whole city block between New York’s 9th and 10th avenues, from 28th through 30th street, Morgan North was once the city’s largest postal service distribution center. But somehow, the 645,000-square-foot facility built in 1933—historically recognized on a city, state, and federal level—wasn’t registered as a legal, permitted building. When Montroy DeMarco Architecture and Shimoda Design Group were tasked with transforming it into a multi-use and sustainable property, this turned out to be just one of the many complexities in the building’s redevelopment. Their recently completed scheme has transformed the historic building, inserting new office spaces, creating 15 new elevators, restoring the 9th avenue lobby, and creating two new ones, and building out a rooftop pavilion and park in collaboration with landscape architect HMWhite.
Previously, railroad tracks from the nearby High Line extended into the building’s second floor at the 10th avenue corner, which is commemorated as the first station Abraham Lincoln entered New York as the president of the United States. “So that corner has actually a two-story volume, but then it has another level where the trains came in,” explained Joey Shimoda, cofounder of Shimoda Design Group. “We really wanted to express the structure that was required to hold up the trains.”
For the new lobby, the designers exposed the structure’s large beams and leaned into railway aesthetics: punched-out windows, new circular elevator signs, and a recessed lounge area reminiscent of a railroad cafe car. Above it all, a light installation encased in a recessed ceiling shines down on a banquette and fire pit coffee table. The lobby, wrapped in long Douglas fir wood planks and terrazzo flooring, is a modern, hospitality-oriented approach to the building’s rail yard past that still makes sense alongside the lobby’s original art deco design.
The second new lobby on 30th street continues this theme with slight differences. Again, the wood planks wrap the space, offering a clean, continuous wall surface. As the architects could not intervene into the building, the new office lobbies had to maintain their strict loading dock dimensions. Shimoda and his team maximized the space with sculptural lighting and carefully placed seating.
Above, the fifth through tenth floors offer new office spaces. These floors used to be home to the postmaster, administrative staff, and the postal police who monitored the workers to ensure no packages were stolen or mishandled. The police occupied enclosed catwalks that ran around the space: they could see through a slot in the balcony, but the workers below could not see in. The architects repurposed these mezzanines could create a new addition located at split-level on the seventh floor. “We determined that those postal catwalks were included as floor area in the building. We were able to come up with about 22,000 square feet of [additional] space,” said Richard DeMarco, principal and partner of Montroy DeMarco Architecture.
While the interior office floors were renovated, the architects also constructed four additional outdoor terraces, as well as a pavilion and garden located on the seventh floor. The pavilion features two 60-foot-wide clear bays and a 17-foot-tall steel frame, finished with a monumental skylight system. It’s surrounded by gardens on either side to frame the interior with nature and conceal the brick perimeter. “That’s part of the design intention, where with a combination of the plant selections, their massing, and the topography, we’re doing everything we can to erase any evidence that you’re in a structure,” Hank White, founding principal of HMWhite, told AN.
From the pavilion, the rest of the nearly 84,000-square-foot garden undulates across the rest of the seventh floor. A microclimatic landscape design informs the layout which is divided into three plant typologies: Upland forest, shrubland in the middle, and lowland meadows located further south. The upland forest comprises various evergreens and coniferous hedgerows along the northern edge that act as a shelter belt to break down wind velocity. Conversely, on the southern side where sunlight hits more abundantly, the plants reflect summer blooms within strategically placed leafy trees to offer pockets of shade.
In all areas, the architects used regional, Indigenous-based plant communities. Some are planted on raised platforms or sloped at an angle to create a sense of rhythm and topography in the space. Throughout, clever trellises and curving walkways composed of decomposed granite and porcelain pavers that resemble wood connect the seasonal plantings. Flexible programming and seating is built into the garden at every turn, from the sunset terrace and event lawn to the isolated areas for working outdoors.
The varying depths and materials make the large park feel as natural as possible. Like the design of the building’s interior, it nods to the site’s history with a refurbished vintage rail car used to support meetings and other events. Both the impressive roof deck and new interior additions create a contemporary conversion of a uniquely historic building—without losing a sense of its past.
Source: Kelly Pau – The Architect’s Newspaper / Photo Credit – Joe Thomas
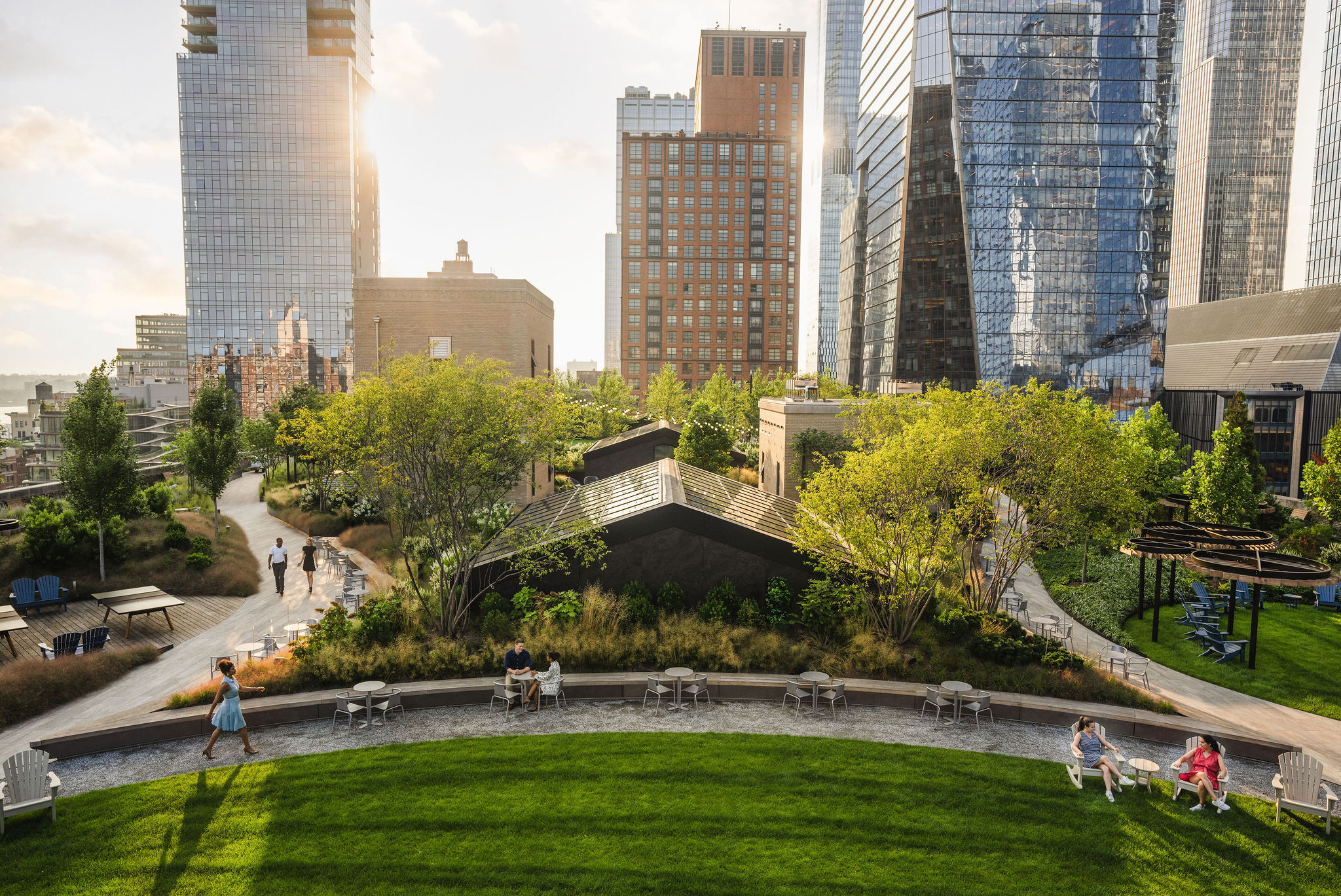
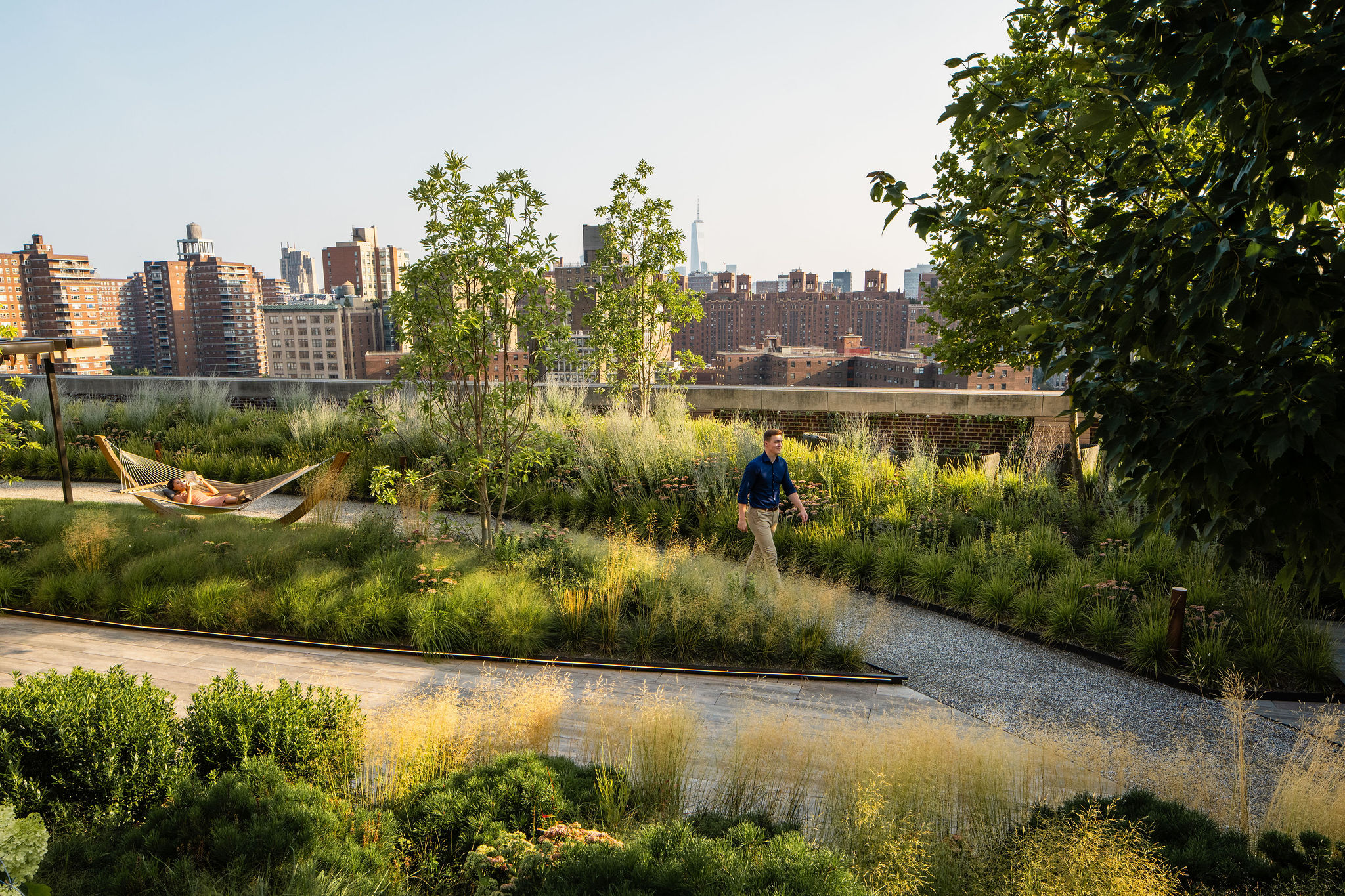
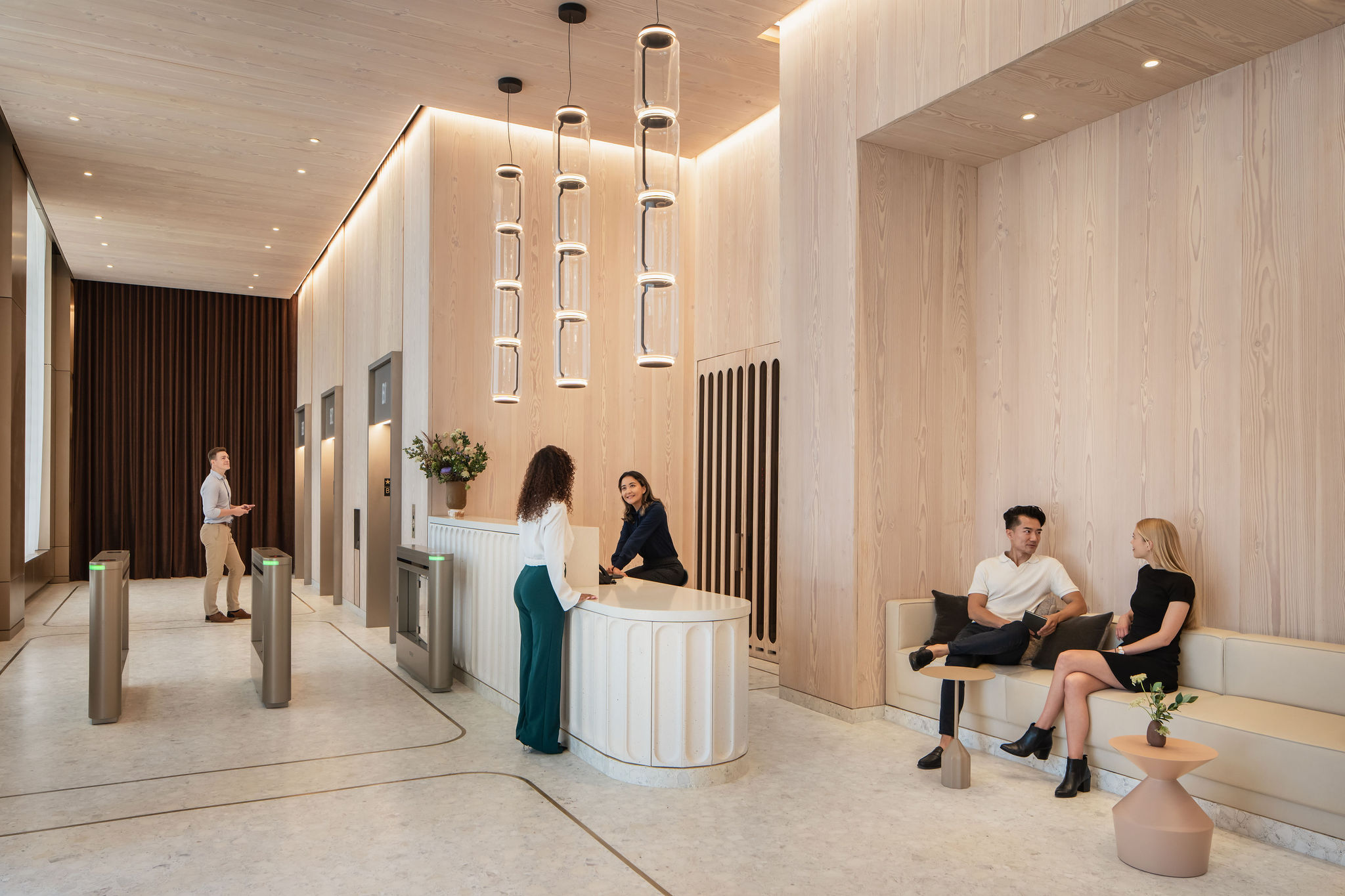

Commercial to Residential Property Conversion in New York City: Financial and Design Feasibility Overview
Commercial tenants currently only use approximately 50% of their offices. Companies are either shrinking their space or not renewing their leases. To make matters worse, prior to the pandemic, many owners of older, mortgage-free office buildings took out loans...
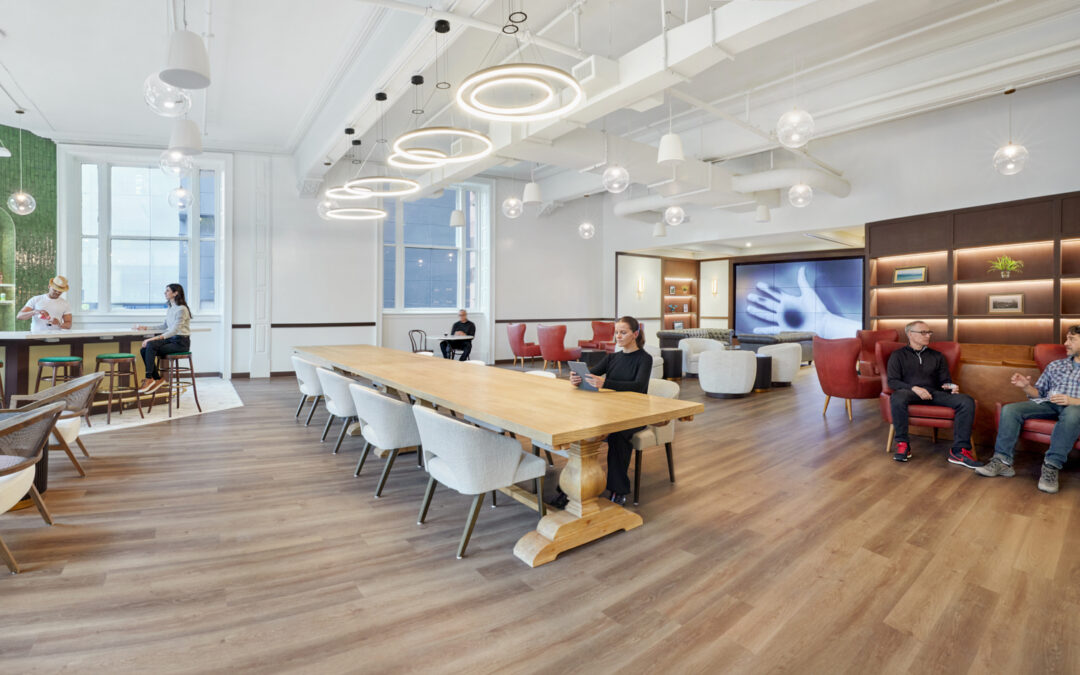
Architecture Affiliate, MDA is One of the Nation’s Largest Workplace Interior Architecture Firms
Montroy DeMarco Architecture LLP is one of the Nation's Largest Workplace Interior and Interior Fitout Architecture and Architecture Engineering (AE) Firms! Check out Building Design+Construction Magazine's Annual 2024 Giants 400 Report....
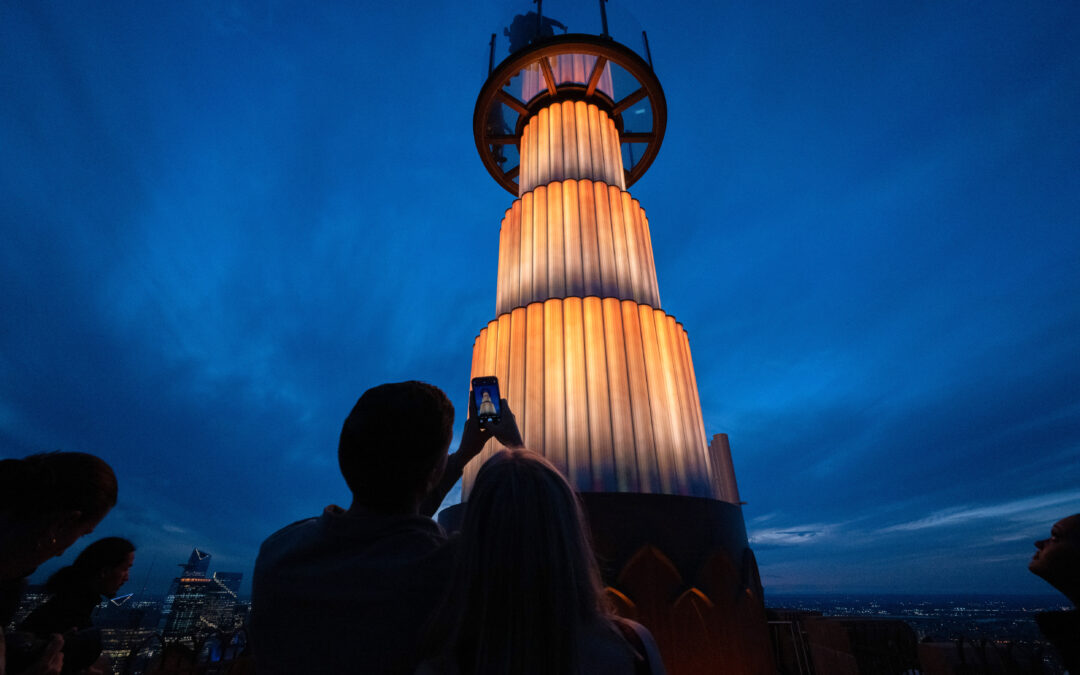
Top of the Rock Opens 900 Ft. High Skylift Attraction
Skylift at Top of the Rock, a new attraction atop 30 Rock, elevates visitors nearly 900 feet in the air above street level for a spectacular, entirely unobstructed, 360-degree view of New York City. The design team for the Skylift included owner Tishman Speyer...
