Property of the Month: Newly Designed 18,200 SF Office Expansion for National Legal Services Nonprofit
New York, NY Montroy DeMarco Architecture (MDA) has completed an 18,200 s/f expansion to an existing 20,000 s/f office space in the Financial District for a national not-for-profit organization focused on providing legal services.
“The organization has rapidly grown in recent years, serving the needs of an increasing number of people in the U.S. justice system. Our goal was to create an expansion that was employee-friendly and offered multi-functional public spaces to serve various purposes for the organization,” said MDA principal Steven Andersen. “MDA designed the organization’s original offices in 2010.”
“The organization’s staff has significantly grown, and this additional space will provide offices for attorneys and support staff, conference and meeting areas, and flexible event venues for organization-wide presentations,” said Ajay Waghmare, MDA project manager.
The MDA team also included job captains Adeline Tse and Tammy Huang, and interior designer Eleanor Boehm. Robert Derector Associates provided MEP design, and Gilsanz Murray Steficek was the structural engineer for glass partitions. The general contractor was J.A. Jennings. GFB is the landlord.
With this expansion, the tenant now occupies two separate suites that are accessed from the same elevator lobby. The original space is located to the north of the elevator bank, while the expansion is located to the south.
MDA’s design philosophy was to maximize the functionality and comfort, while balancing the budget. Space planning focused on efficiency and flexibility, while maintaining privacy of confidential conversations.
At the expansion suite’s entry, a glass wall spans the full width of the lobby. The reception area features a desk of wood-grain and white laminate finishes by Logiflex, which are highlighted by a custom 3D feature wall by Design Text. The reception flows into a multi-purpose space spanning two visitor seating areas and a café that leads directly to a 1,250 s/f boardroom. The boardroom can be divided by movable acoustical partitions into three smaller individual spaces. This grouping of reception, café, and meeting space allows the area to function as a site of both large and small meetings.
Employee areas fill the remainder of the suite, which has a total occupancy of 63, including 21 attorney offices, one double suite, and two open office areas that seat up to 27 support staff. The layout is functional and staff friendly, with multiple communal spaces, while incorporating acoustical control and natural light. Laminated bamboo wood flooring, with area rugs that define the seating areas, is used in the lobby, while the boardroom, offices, and employee seating areas are carpeted. The original concrete floors were sealed and polished in the employee pantry and internal corridors.
Source: New York Real Estate Journal (NYREJ) / Photo Credit: Ola Wilk/Wilk Marketing Communications
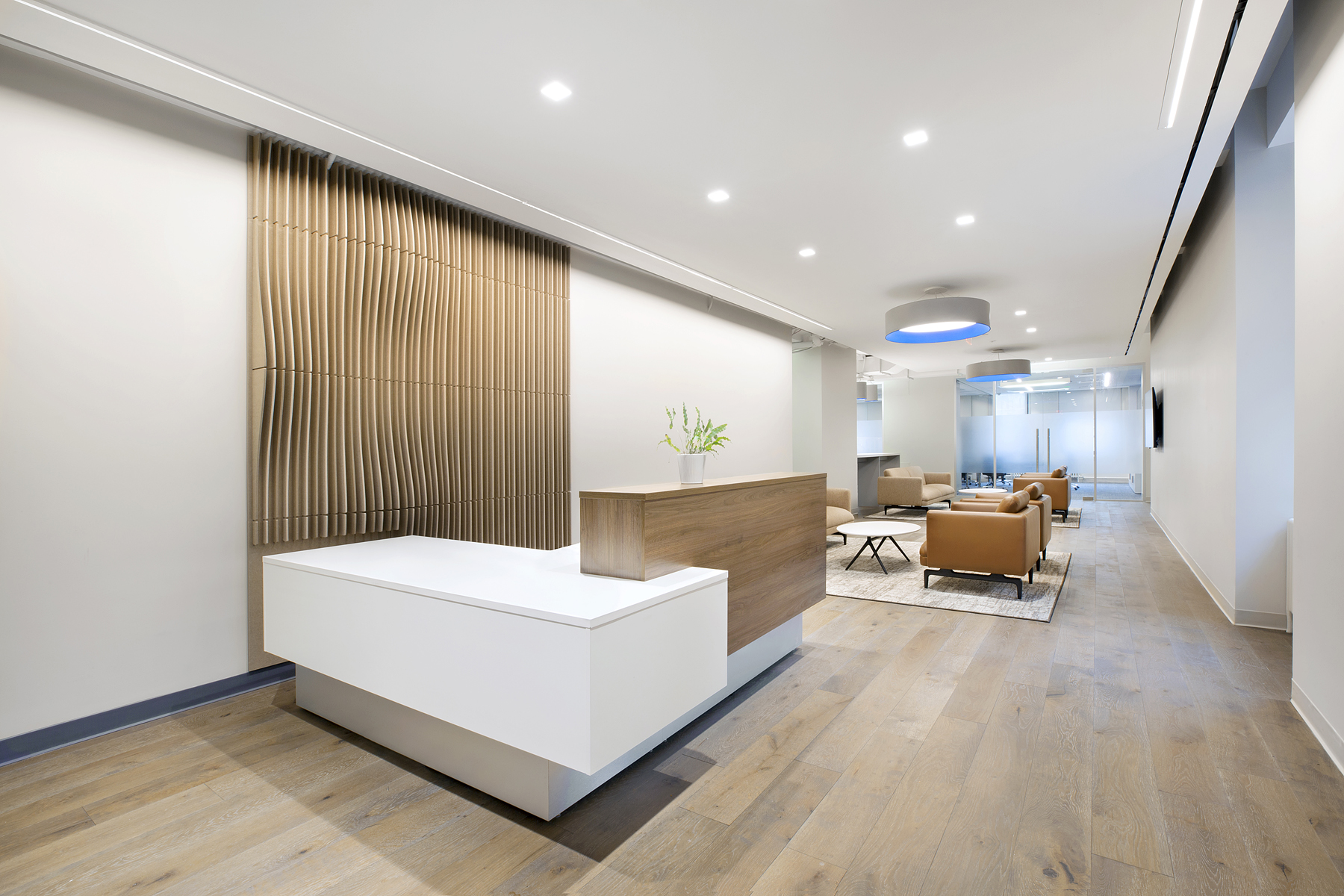
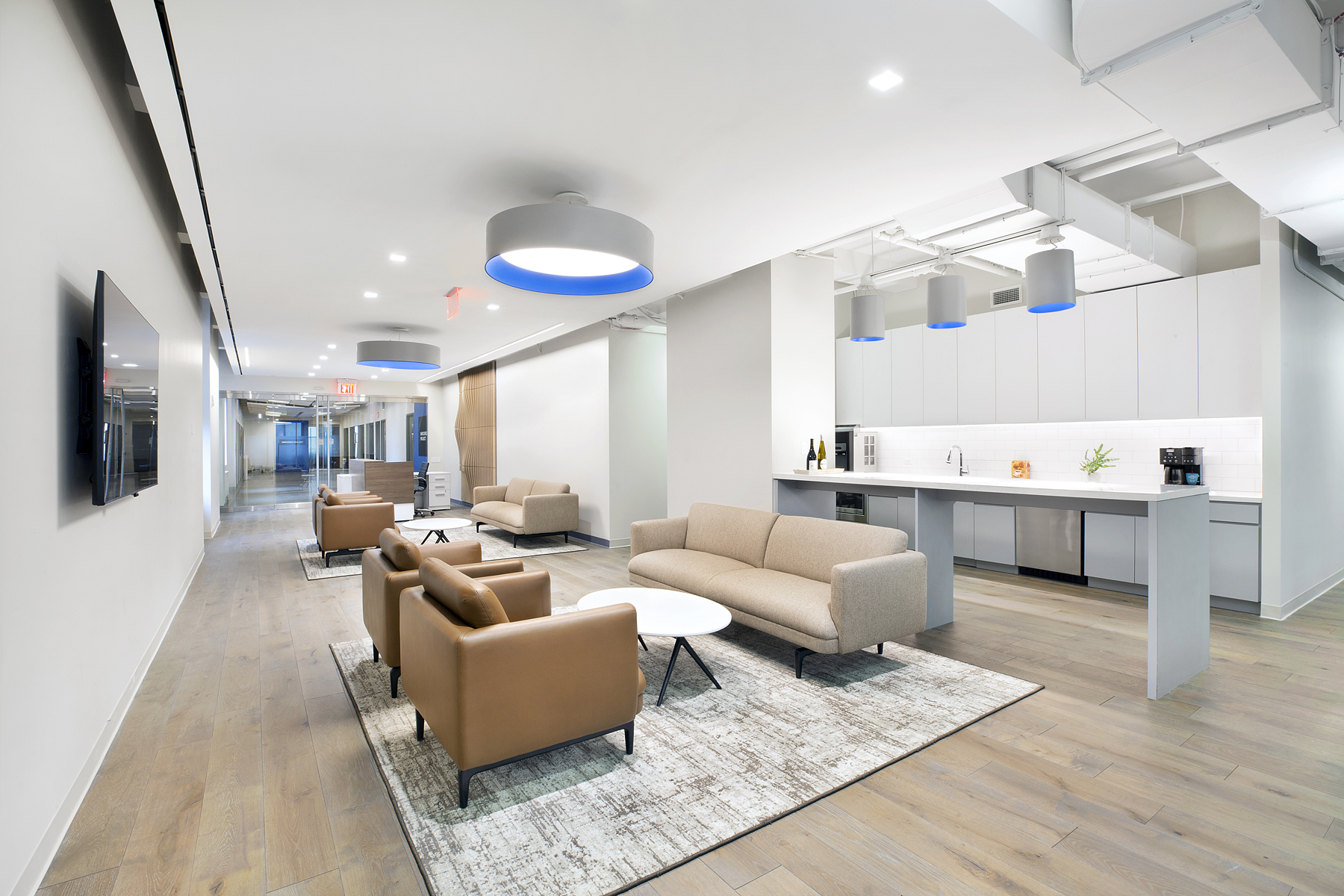
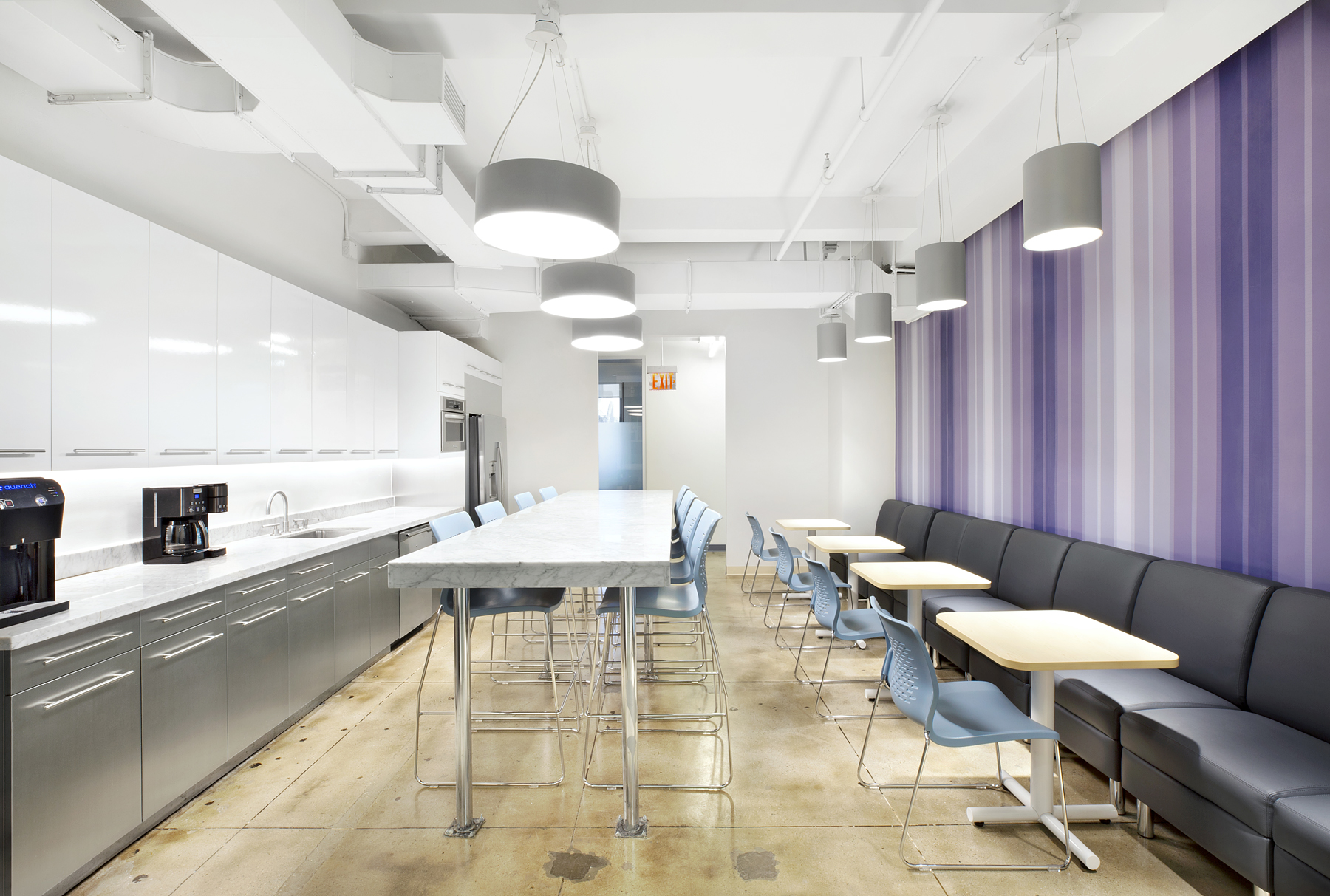

Commercial to Residential Property Conversion in New York City: Financial and Design Feasibility Overview
Commercial tenants currently only use approximately 50% of their offices. Companies are either shrinking their space or not renewing their leases. To make matters worse, prior to the pandemic, many owners of older, mortgage-free office buildings took out loans...
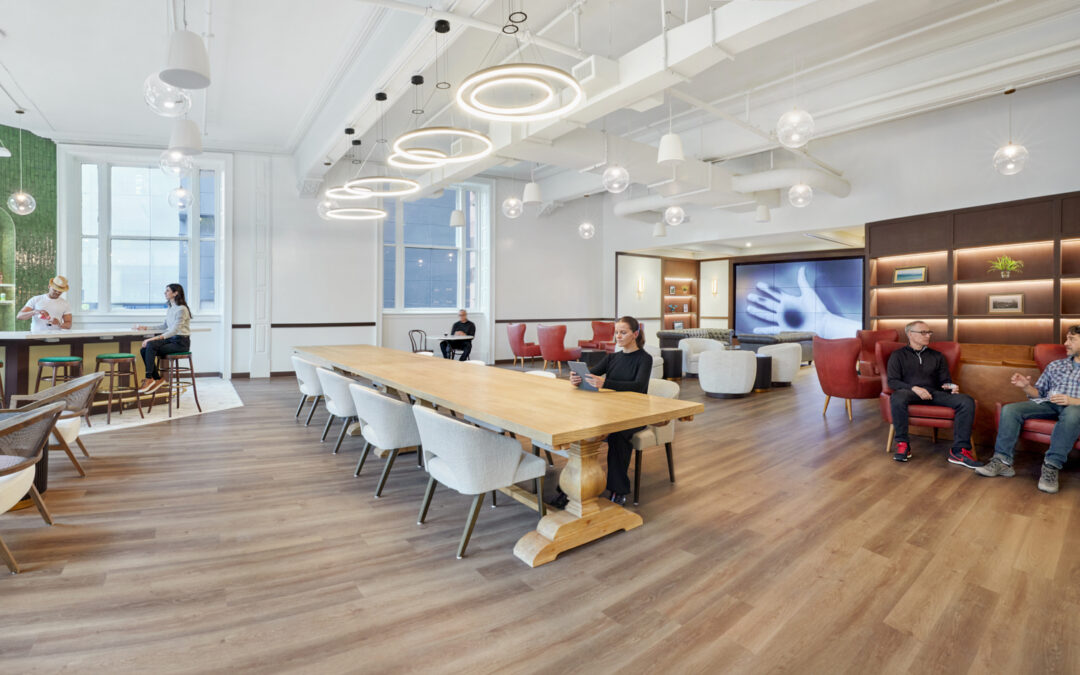
Architecture Affiliate, MDA is One of the Nation’s Largest Workplace Interior Architecture Firms
Montroy DeMarco Architecture LLP is one of the Nation's Largest Workplace Interior and Interior Fitout Architecture and Architecture Engineering (AE) Firms! Check out Building Design+Construction Magazine's Annual 2024 Giants 400 Report....
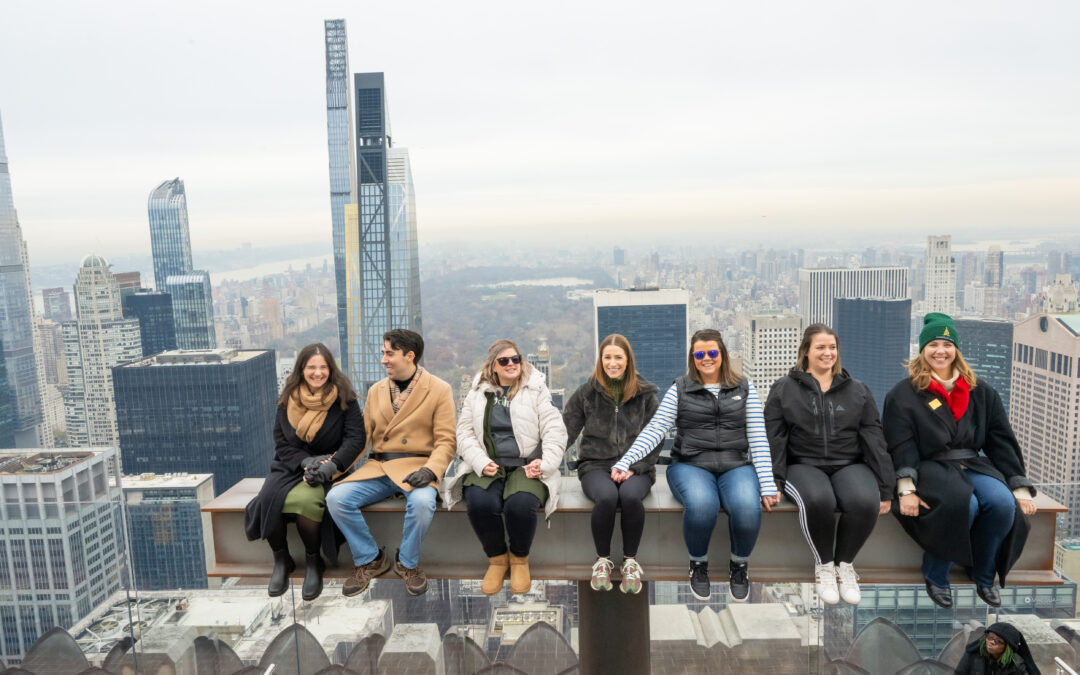
Top of the Rock Redevelopment – AISC 2025 IDEAS² Award Winner for Excellence in Adaptive Reuse
The idea of installing attractions at the top of a 90-year-old urban icon is enough to make anyone’s stomach drop, but the team behind New York City’s Top of the Rock Redevelopment pulled it off (at a hugely complex and challenging jobsite, no less). Some...
