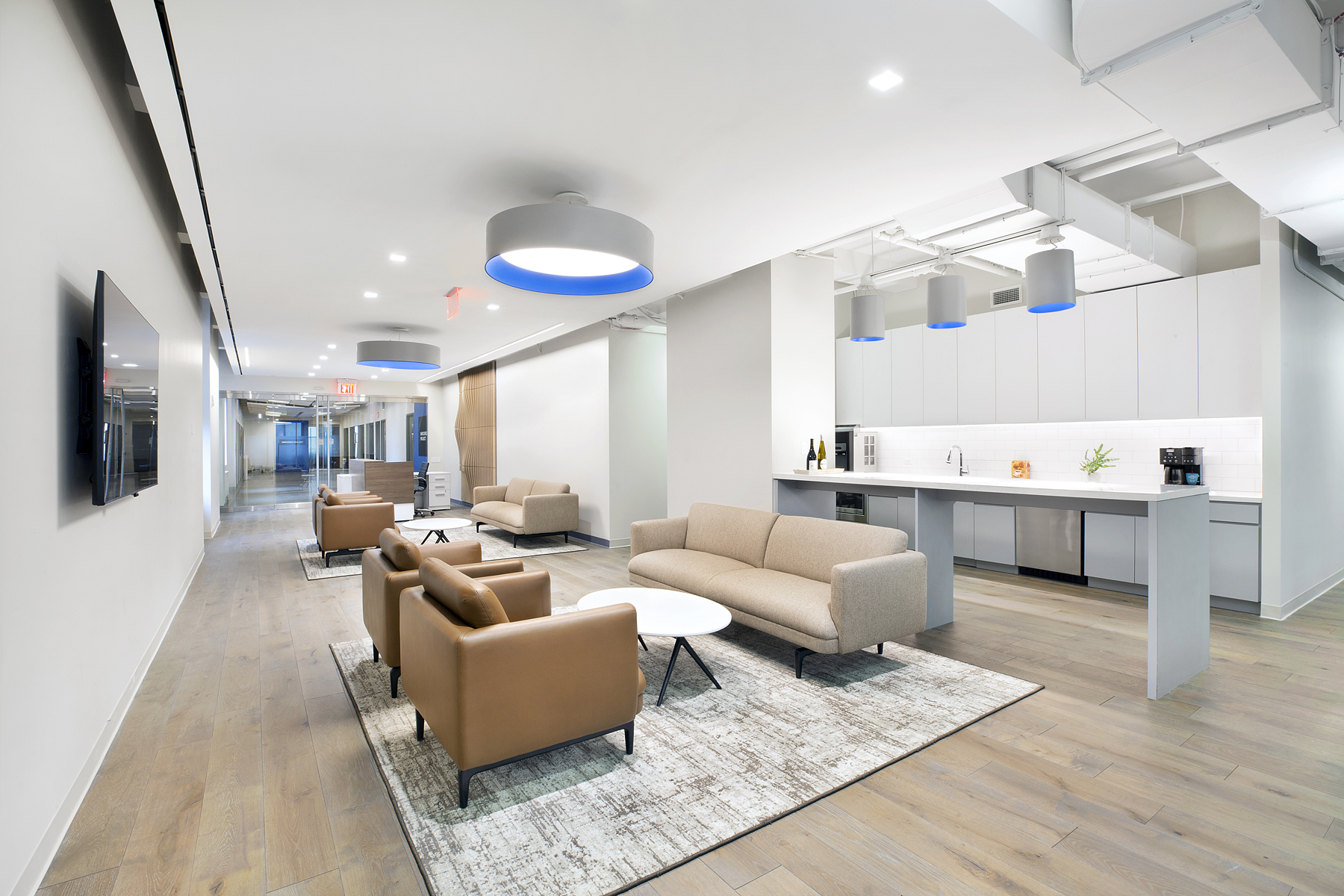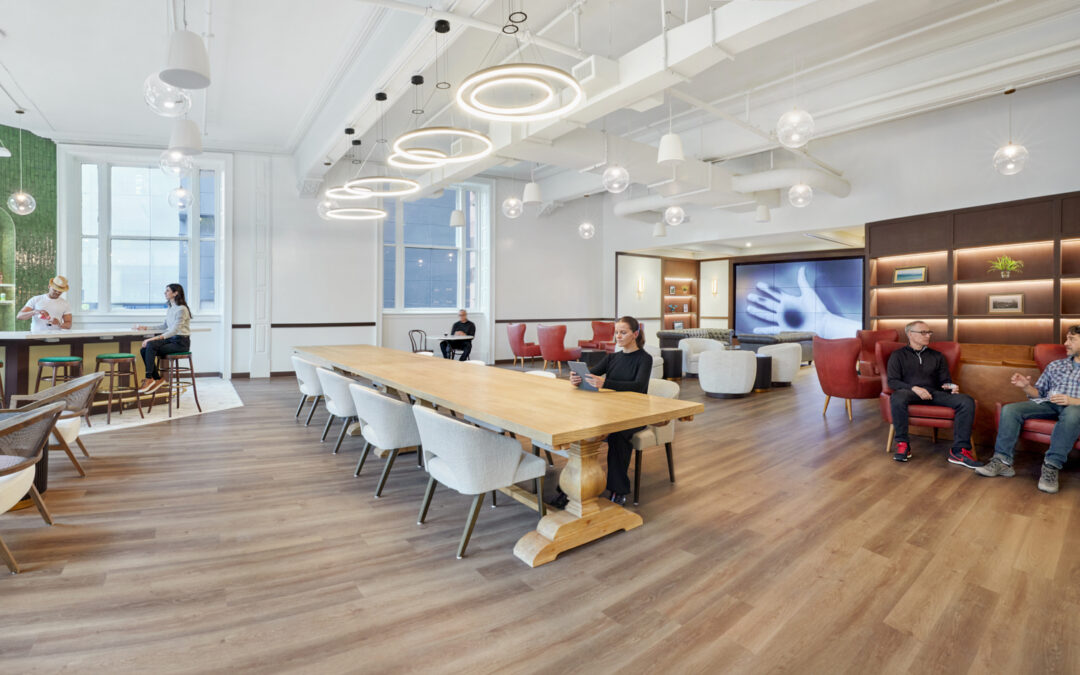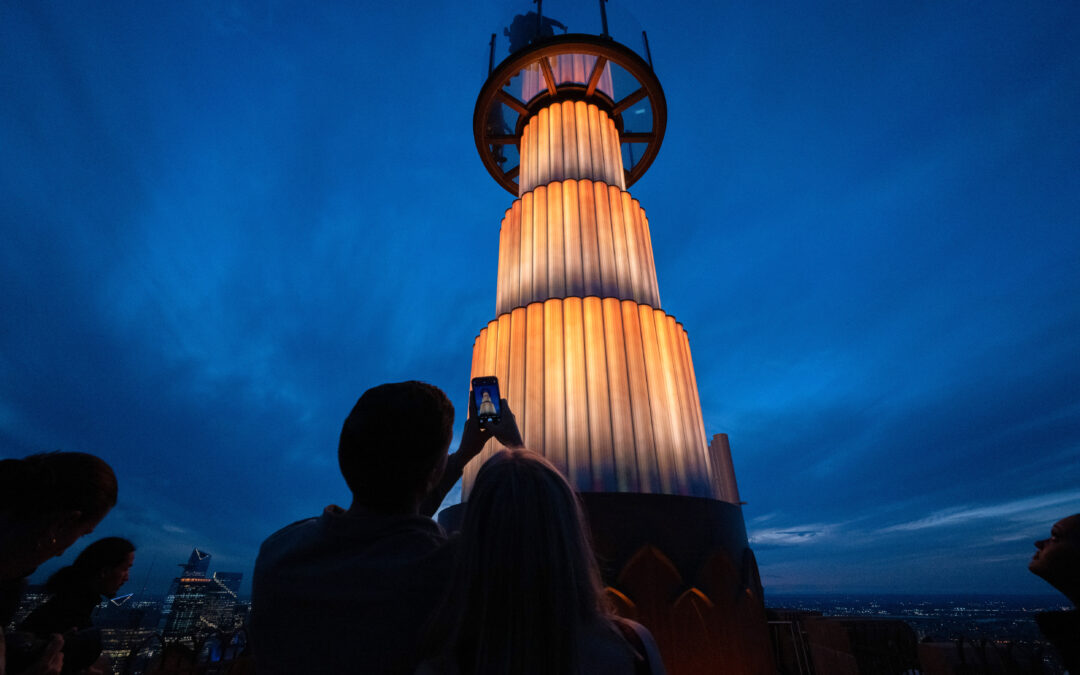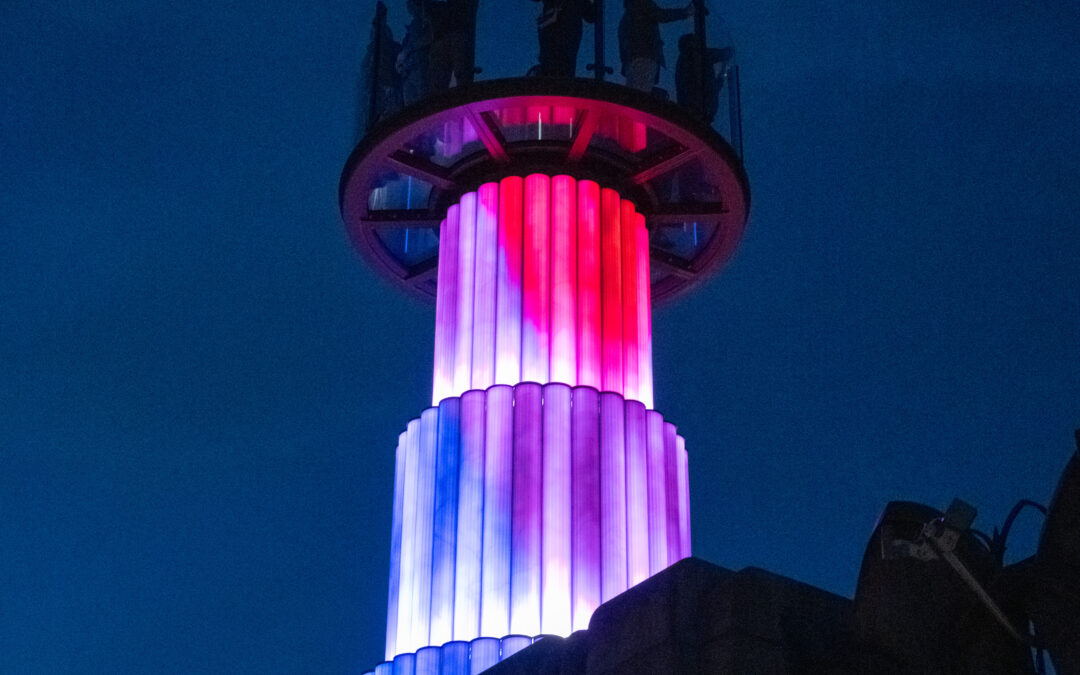Take a Tour of a Non-Profit’s Expanded Financial District Offices
Montroy DeMarco Architecture (MDA) has completed an 18,200-square foot expansion to an existing 20,000-square foot office space in Manhattan’s Financial District for a national not-for-profit organization focused on providing legal services to the accused and imprisoned.
The organization has rapidly grown in recent years, serving the needs of an increasing number of people in the U.S. justice system. The designers’ goal was to create an expansion that was employee-friendly and offered multi-functional public spaces to serve various purposes for the organization. The additional space provides private offices for attorneys, open space workplaces for support staff, conference areas for board meetings and smaller gatherings, and flexible event venues for organization-wide meetings and presentations. Montroy DeMarco Architecture designed the organization’s original offices in 2010.
The Montroy DeMarco Architecture team’s design philosophy was to maximize the functionality and comfort of the space, while balancing the budget to accommodate the not-for-profit client’s financial requirements. The designers had to be efficient with space planning, allowing maximum flexibility, while maintaining privacy and minimizing sound transmission of confidential conversations. The design also incorporated the latest audiovisual technology to allow collaborations between offices located across the United States.
With this expansion, the tenant now occupies two separate suites that are accessed from the same elevator lobby. The original space is located to the north of the elevator bank, while the expansion is located to the south.
At the expansion suite’s entry, a glass wall with double doors spans the full width of the lobby, allowing for a clear view of visitors arriving into the elevator corridor. The organization’s logo is prominently displayed on the corridor wall adjacent to the new suite’s entrance. The reception area features a modular desk of wood grain and white laminate finishes by Logiflex, which are highlighted by a custom fabricated, three-dimensional felt backdrop mural by Design Tex.
The reception area flows into a multi-purpose space for both employee and visitor use. Two visitor seating areas are furnished with plush upholstered sofas and chairs centered around laminate oval coffee tables. Directly adjacent to the seating area is a café featuring a dining counter, separate sink counter, refrigerator, and storage cabinets. The café and seating area leads directly to a 1,250-square foot boardroom that is separated from the internal corridor by a full height glass partition. The boardroom can be divided by movable acoustical partitions into three smaller individual spaces, each of which has a dedicated entry. Maximum flexibility of the space is provided by this grouping of reception, café, and meeting space, as the area can function both for special events as well as for smaller executive and employee meetings.
Employee areas fill the remainder of the suite, which has a total occupancy of 63, including 21 attorney offices, one double suite, and two open office areas that seat up to 27 administrative and support staff. The layout had to be functional and staff friendly, with multiple communal spaces, while incorporating acoustical control and natural light.
Windows surround the new section on three sides. Montroy DeMarco Architecture’s design maximizes the amount of natural light that penetrates the interior, while also providing acoustical privacy for attorney-client meetings and phone calls. The attorney offices lining the perimeter have full height glass partitions on the interior walls to permit natural light to pass into the centrally located administrative and support staff office spaces. The private office and boardroom partitions, by Tagwall, are double glazed ION system, which was selected for acoustical privacy. These partitions have sections of etched glass to lend visual privacy as well. In the central open office areas, low partitions likewise maximize the natural light levels. Floating baffles by Rockfon are hung from ceilings in the open office for acoustical attenuation. Several private “conversation booths” with café tables and chairs and acoustic wall panels serve as quiet, private spaces for telephone calls and small meetings.
An employee pantry creates a central meeting point for the staff. One wall of the space is dedicated to a food preparation area with a continuous counter, small appliances, refrigerator, sink, and storage cabinets. On the facing wall, a continuous upholstered banquette with square laminate bistro tables provides seating, while a long bar height table with eight stools fills the center of the space.
The private offices and workstations feature white laminated furniture by AIS. Compel “Mojo” conference chairs with black upholstery and chrome finishes are used in the boardroom. World One task chairs by Humanscale provide ergonomic employee seating, while Intu high density stackable chairs by OFS offer flexible seating in the pantry, café, and private meeting rooms. Asteri folding conference table by Prismatique allowed the layout and configuration flexibility in the divisible boardroom.
Laminated bamboo wood flooring, with area rugs that define the seating areas, is used in the lobby, while the boardroom, offices, and employee seating areas are carpeted. In an example of a reuse of the existing materials, the original concrete floors were sealed and polished in the employee pantry and internal corridors. A suspended acoustic tile ceiling was installed in the conference room and a soffited gypsum board ceiling with downlights and two circular feature lighting fixtures finishes the lobby. Ceilings throughout the remainder of the space are open to the deck above. Exposed ductwork and the deck are painted white. Both linear and circular suspended light fixtures provide lighting. All linear fixtures are by National Lighting, the recessed wall washer fixtures are by Kreon, downlights are by Amerlux, and Artemide produced decorative pendants.
The neutral color palette of white walls and furnishings, gray carpet, and tan concrete flooring is punctuated with bright accents of blue and purple in both the acoustical wall panels and the interior rims of the suspended light fixtures. In addition, the walls feature large portraits of the organization’s clients.
Project Planning
The organization’s leadership was directly involved in the planning process. The senior executives have obtained detailed input from both attorney personnel and support staff. This has resulted in defining some of the project’s important objectives, including acoustical and visual privacy of conversations with clients, the need for a large space that would accommodate organization-wide meetings and events, and the requirement for comfortable social spaces for accessible to all employees.
To meet the privacy objective, Montroy DeMarco Architecture’s designers researched multiple partition wall systems that would accommodate acoustical and visual privacy needs, while allowing sufficient amounts of natural light into the space beyond perimeter meeting rooms and private attorney offices. The project team selected the double glazed ION partition system by Tagwall. These partitions have sections of etched glass added to lend visual privacy as well.
Project Summary
The project’s main design challenge was in achieving both desired functionality and aesthetic quality within the defined, limited budget of a non-profit organization. This was successfully achieved by incorporating multiple visually attractive public spaces into the overall design and focusing on functionality and comfort in other areas.
The Montroy DeMarco Architecture team included Principal Steven Andersen, Project Manager Ajay Waghmare, Job Captains Adeline Tse and Tammy Huang, and Interior Designer Eleanor Boehm.
Robert Derector Associates provided MEP design and Gilsanz Murray Steficek was the structural engineer for glass partitions. The general contractor was J.A. Jennings. GFB is the landlord.
Source: Work Design Magazine / Writer: Emma Weckerling / Photo Credit: Ola Wilk/Wilk Marketing Communications


Architecture Affiliate, MDA is One of the Nation’s Largest Workplace Interior Architecture Firms
Montroy DeMarco Architecture LLP is one of the Nation's Largest Workplace Interior and Interior Fitout Architecture and Architecture Engineering (AE) Firms! Check out Building Design+Construction Magazine's Annual 2024 Giants 400 Report....

Top of the Rock Opens 900 Ft. High Skylift Attraction
Skylift at Top of the Rock, a new attraction atop 30 Rock, elevates visitors nearly 900 feet in the air above street level for a spectacular, entirely unobstructed, 360-degree view of New York City. The design team for the Skylift included owner Tishman Speyer...

Tishman Speyer Properties and Architect Richard J. DeMarco Complete Skylift At Rockefeller Center’s Top Of The Rock
The One-of-a-Kind Attraction Elevates Visitors Nearly 900 Feet Above New York City New York, NY–Skylift at Top of the Rock, a new attraction atop 30 Rock, elevates visitors nearly 900 feet in the air above street level for a spectacular, entirely unobstructed,...
