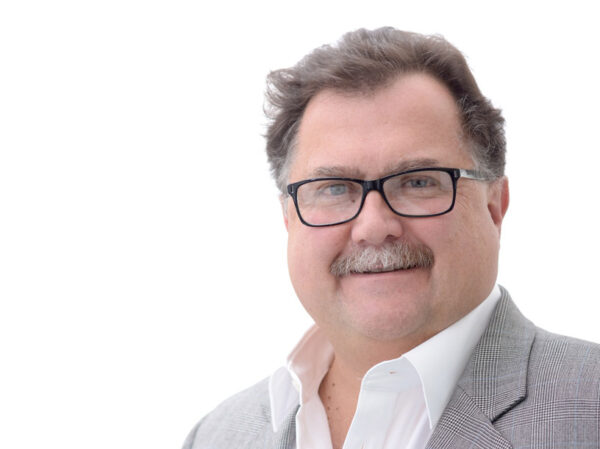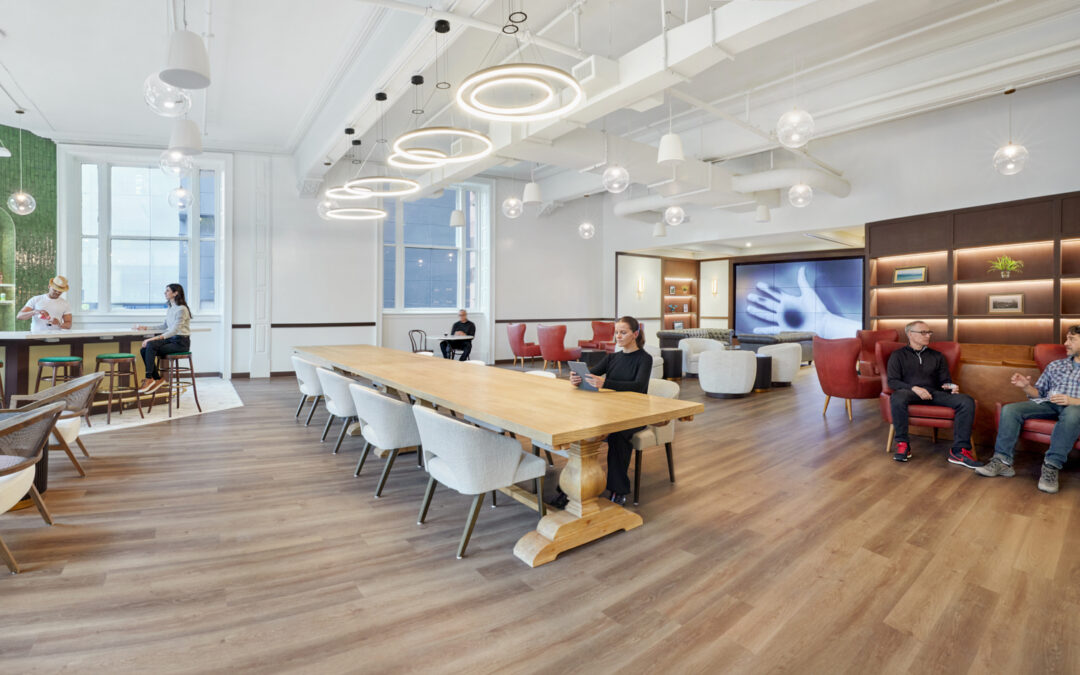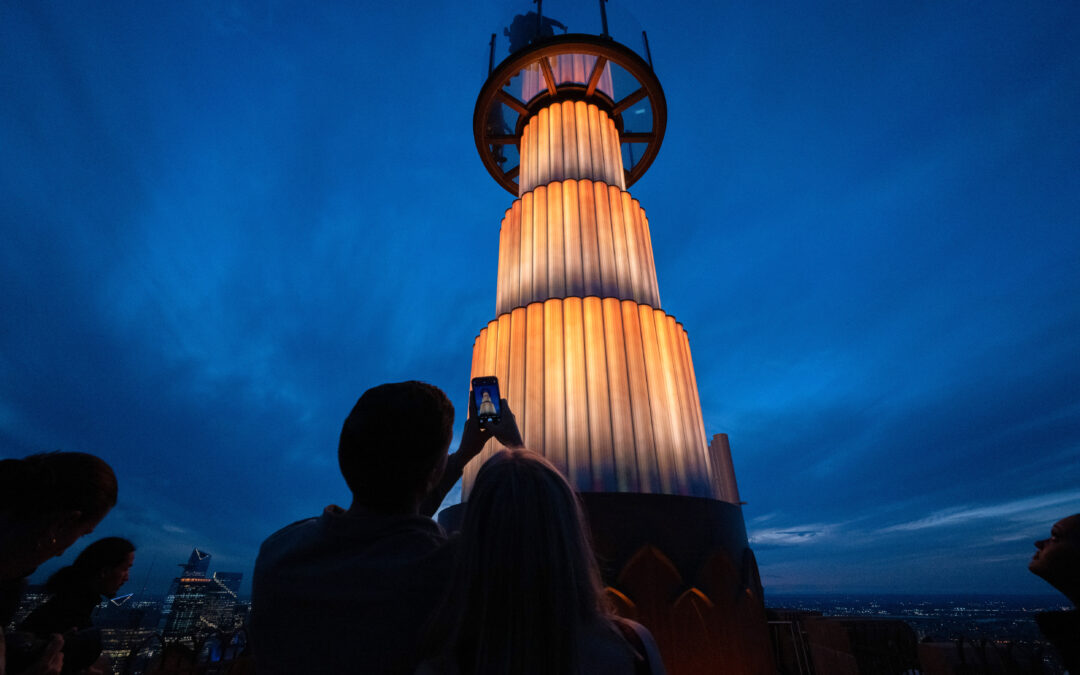World Economic Forum is Property of the Month
“The World Economic Forum engages business, political, and academic leaders as well as civil society through meetings and initiatives to shape global, regional, and industry agendas. Our new New York City office designed by Montroy Andersen DeMarco supports our mission and provides a comfortable work environment for our employees,” said the Forum’s head of finance and operations Stephan Ruiz.
“World Economic Forum’s new offices occupy the entire 10th and 11th floors of 350 Madison Ave. Our team designed the space to accommodate both the organization’s 150 New York-based employees as well as facilities that hold meetings for up to 160 participants,” said MADGI principal, Steven Andersen.
The design team wanted to create a high-end, more sophisticated reception area on the 11th floor, where guests, speakers, and leaders are greeted. “The overall look and feel for the entire space is light, warm, and contemporary, with an understated European aesthetic that is a nod to the visual language of the Geneva headquarters,” said MADGI designer Mariana Panova.
In the 1,300 s/f reception area, the design team redesigned and highlighted an existing staircase and created a seating area. MADGI specified Bendheim glass cladding on the entire back wall of the architectural staircase.
“The 11th floor is functionally split on two sides of the reception lobby. The building layout allowed us to separate one side of the floor as public and meeting spaces, and the other as an administrative work area,” said MADGI project manager, Elizabeth Zagarello, AIA.
The seven conference rooms all have audio-visual capabilities and video-conferencing equipment, and range from 150 to 500 s/f. The plenary space is 950 s/f.
After descending the stairs, one finds an employee entrance foyer and team meeting area. The rest of the floor plan comprises executive offices and an open plan office section.
The Project Team includes:
• General contractor: J.T. Magen & Company, Inc.
• Project manager: Craven Corp.
• LEED consultant: CodeGreen Solutions
• MEP engineer: CFS Engineering
• Client/landlord: RFR Holding
Source: New York Real Estate Journal (NYREJ)





Commercial to Residential Property Conversion in New York City: Financial and Design Feasibility Overview
Commercial tenants currently only use approximately 50% of their offices. Companies are either shrinking their space or not renewing their leases. To make matters worse, prior to the pandemic, many owners of older, mortgage-free office buildings took out loans...

Architecture Affiliate, MDA is One of the Nation’s Largest Workplace Interior Architecture Firms
Montroy DeMarco Architecture LLP is one of the Nation's Largest Workplace Interior and Interior Fitout Architecture and Architecture Engineering (AE) Firms! Check out Building Design+Construction Magazine's Annual 2024 Giants 400 Report....

Top of the Rock Opens 900 Ft. High Skylift Attraction
Skylift at Top of the Rock, a new attraction atop 30 Rock, elevates visitors nearly 900 feet in the air above street level for a spectacular, entirely unobstructed, 360-degree view of New York City. The design team for the Skylift included owner Tishman Speyer...
